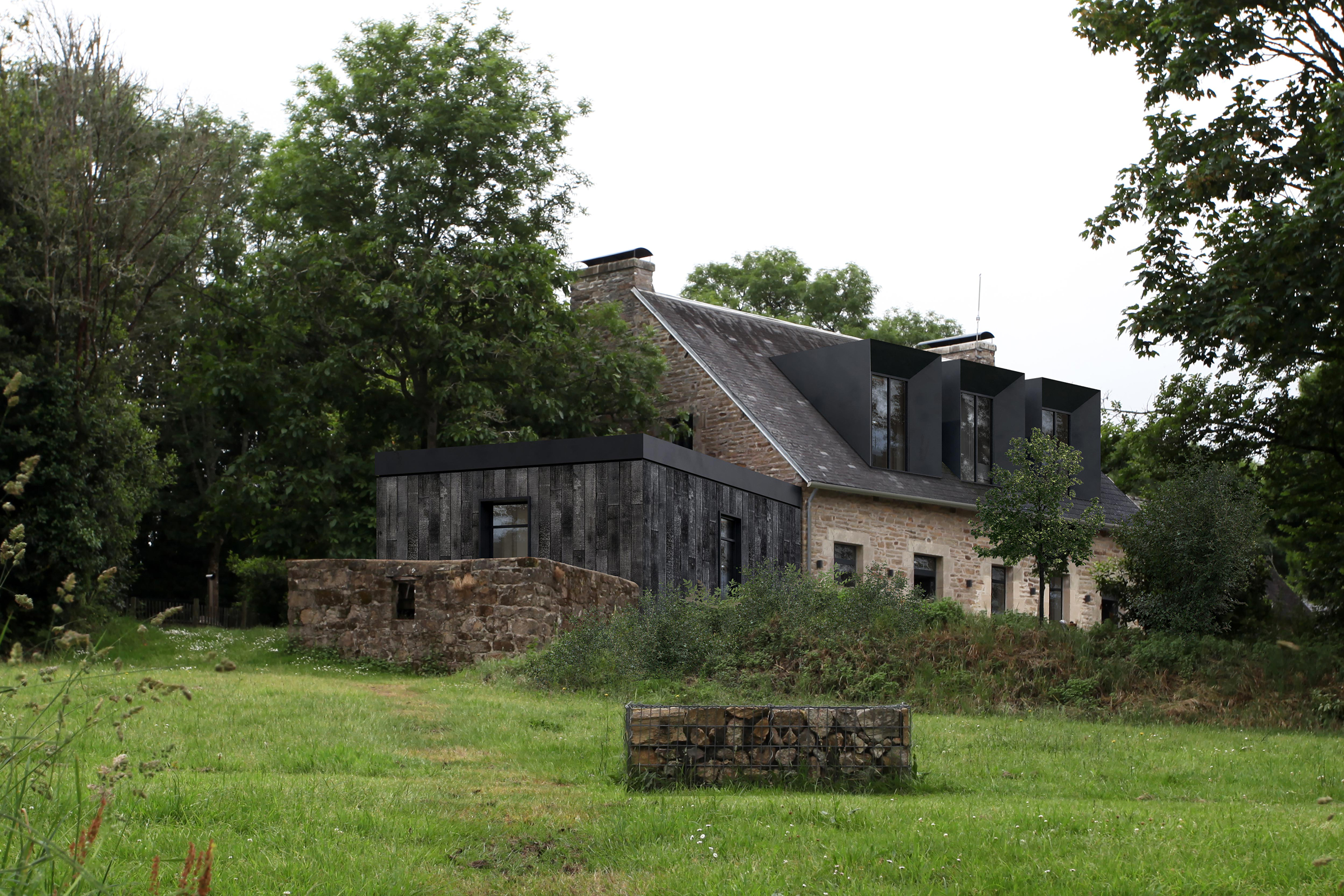
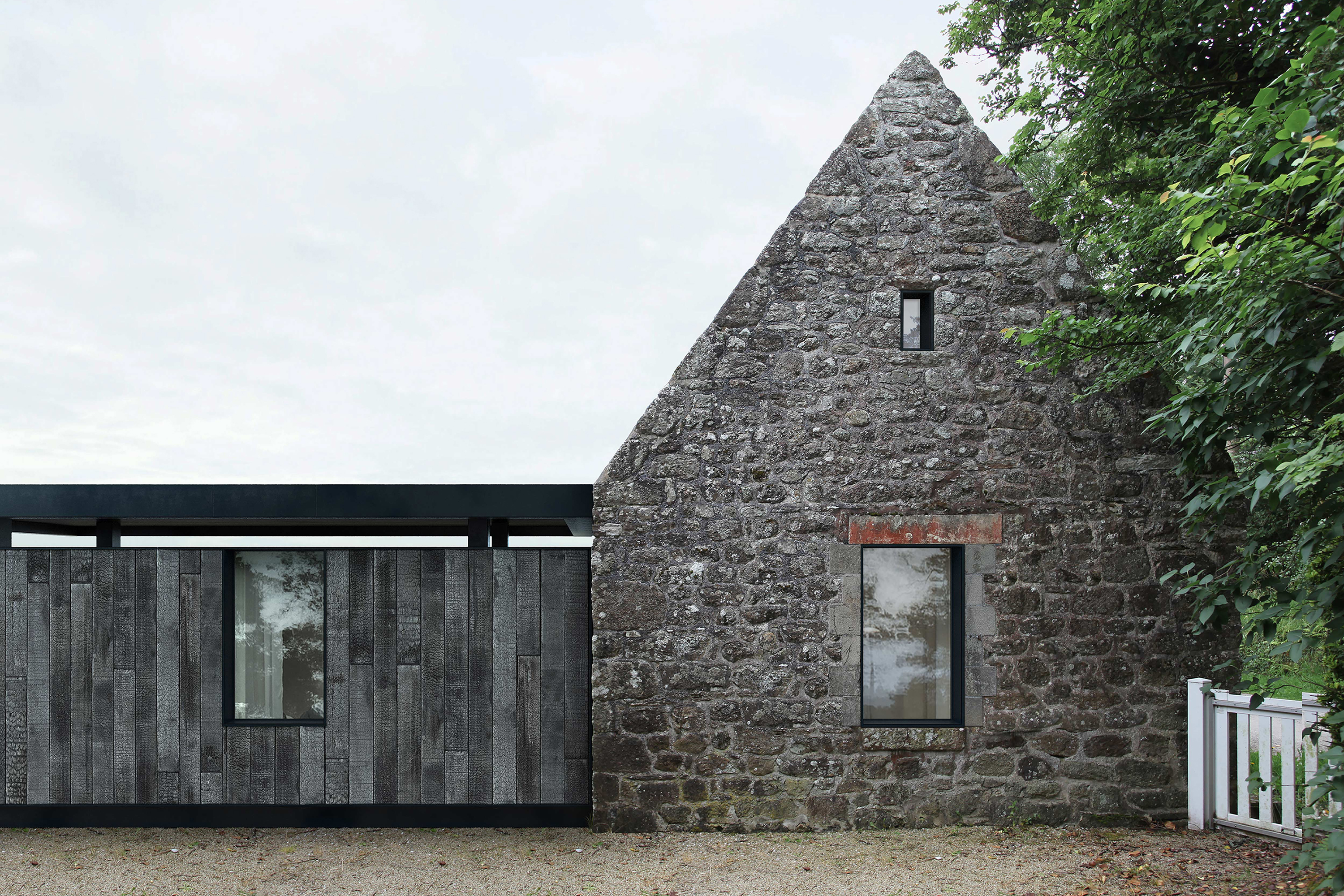
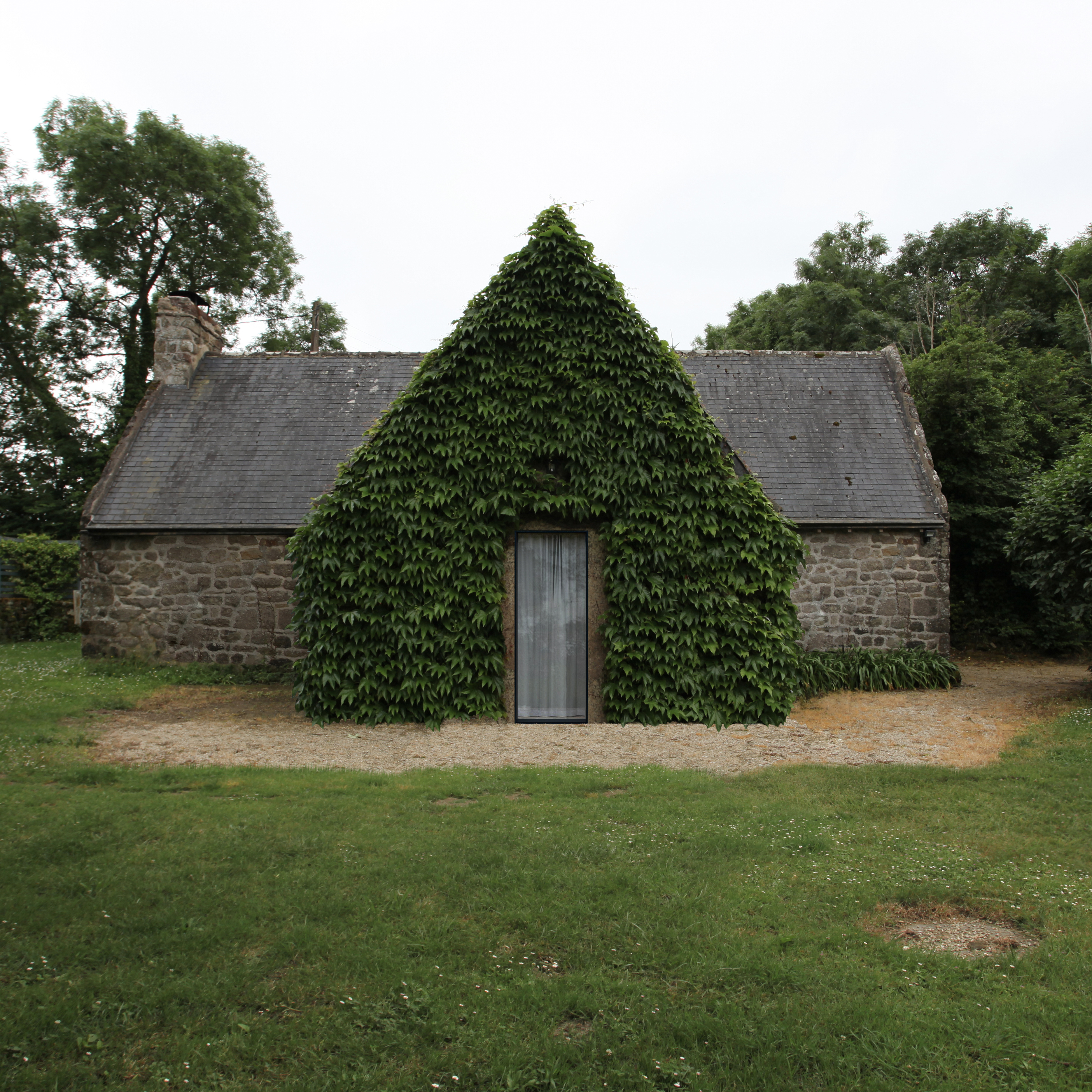
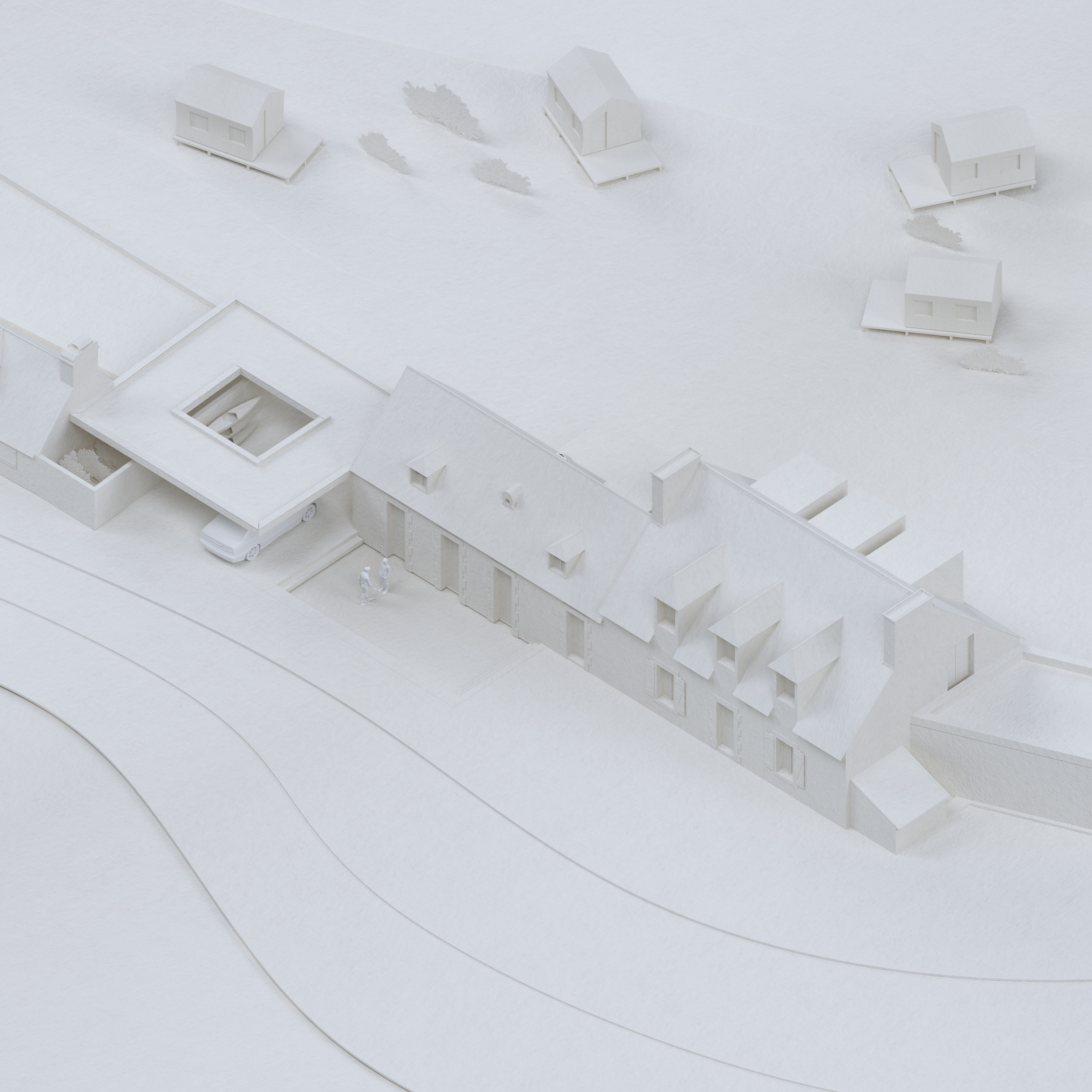
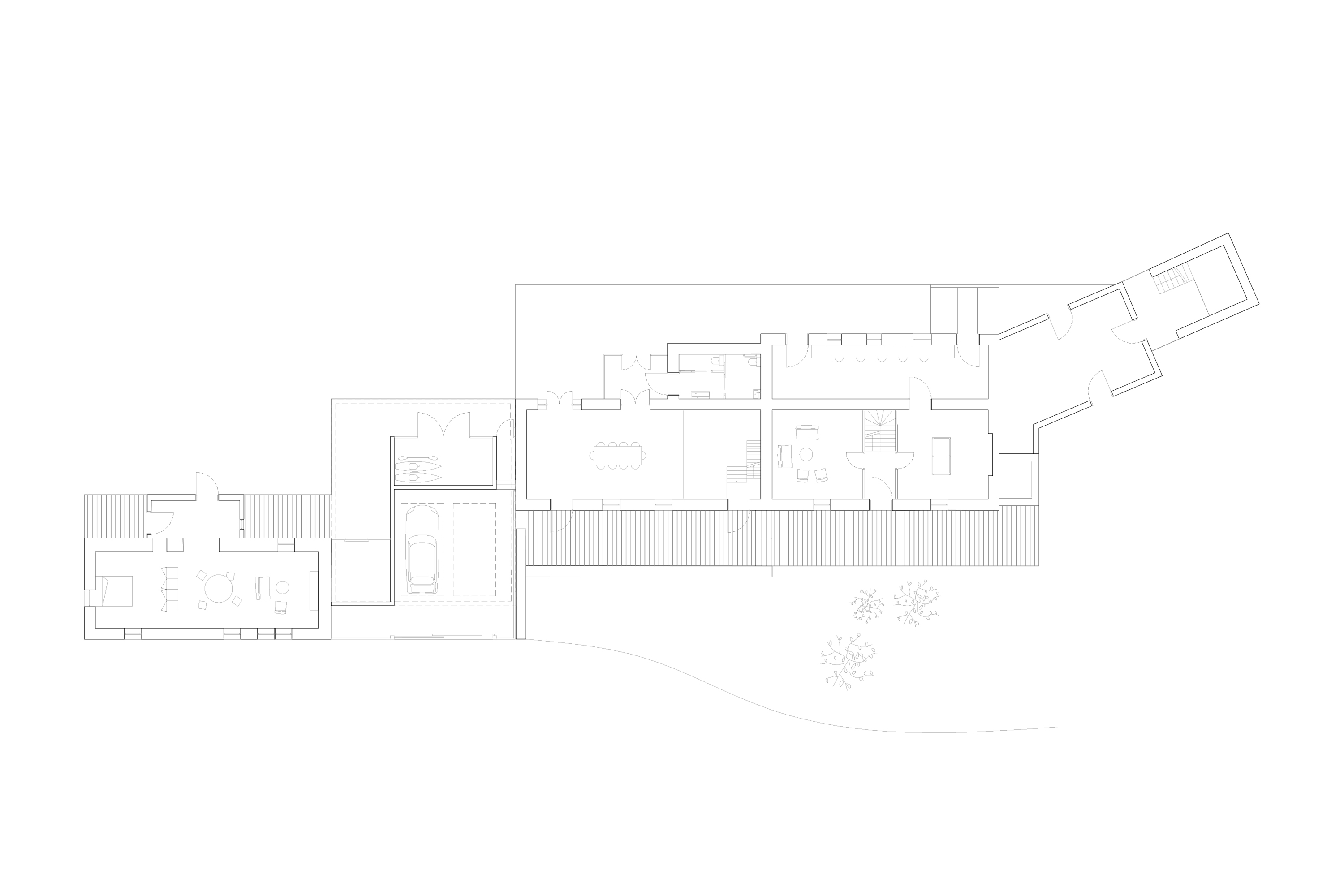
Program | Hotel - Extension |
Location | Fouesnant, France |
Client | Private |
Surface | 390 m² |
Budget | 300 000 €HT |
Date | 2019 |
Set in the hollow of a bay in Brittany, facing the Glénants islands, the wooded grounds are bordered by water. An old granite farmhouse surrounded by a few ruins faces a wild beach. One must take the time to criss-cross the surrounding woods, rocky shores and surrounding granite hamlets to gradually immerse oneself in the special atmosphere of this place. The mist that caresses the landscape gives a palpable dimension to the light that passes through it. Everything it touches is illuminated with water pearls. It is in this preserved setting that campers are received, housed in large family tents. The specifications were clear but complex. It was a question of fitting out the existing building and increasing it with extensions and elevations so that it could increase its capacity to accommodate and use tenfold. The challenge for us was to preserve the built lines and to settle on the foundations of the present ruins which corresponded to the limits of the constructible zones authorized by the PLU. In order to isolate ourselves from the nuisances of the road, the various extensions fill the gaps left between the existing buildings. The rainwater collected from the roof is filtered and stored in tanks to be reused for showers and toilets. In the end, the project consists of the creation of a courtyard, a terrace, a covered car park, a duplex apartment, an office, sanitary facilities, a workshop and a reception room. The renovations include a kitchen, a common room and an independent house (penty). The existing buildings have the typical characteristics of the local architecture. The walls are made of granite stones in shades of grey, beige and brown. The door frames and lintels are carved from granite blocks of similar shades. The roofs are covered with slate tiles. For our intervention, we chose to use mainly burnt wood according to the Japanese technique of shou sugi ban. The black tint obtained is contrasted by silver-grey reflections that recall the texture of the slate slabs traditionally laid on roofs. This natural treatment is environmentally friendly. Only heat is used to modify the external properties of the wood. This process makes it harder, rot-proof and protects it from fire. It is also a way of making it naturally resistant to insects. In a preserved environment, this material therefore seems to us to be the right compromise between the use of natural materials, contemporary aesthetics and sustainable solutions. In this way, the existing architecture has been enhanced by simple renovations but has taken on a timeless dimension by merging with contemporary outgrowths.