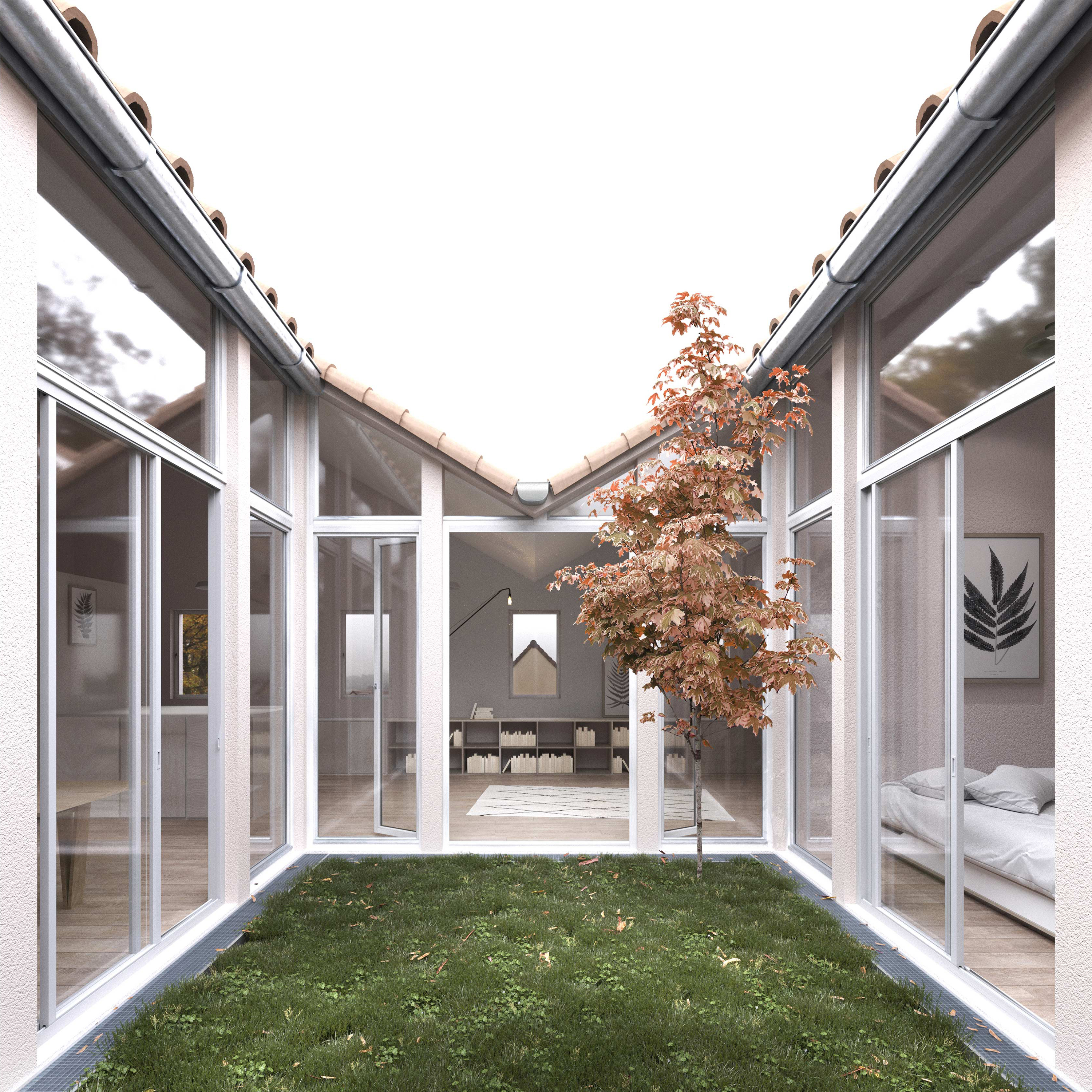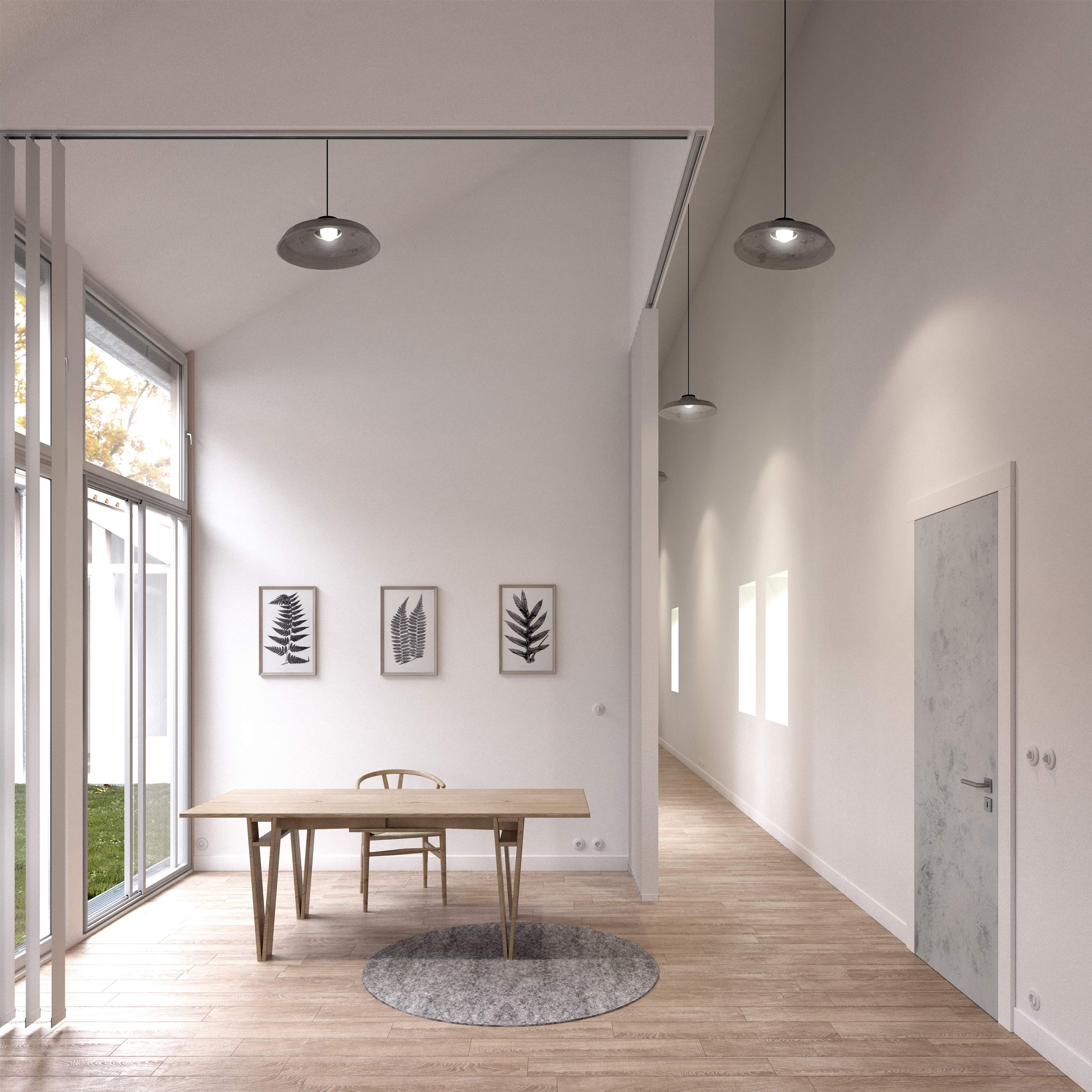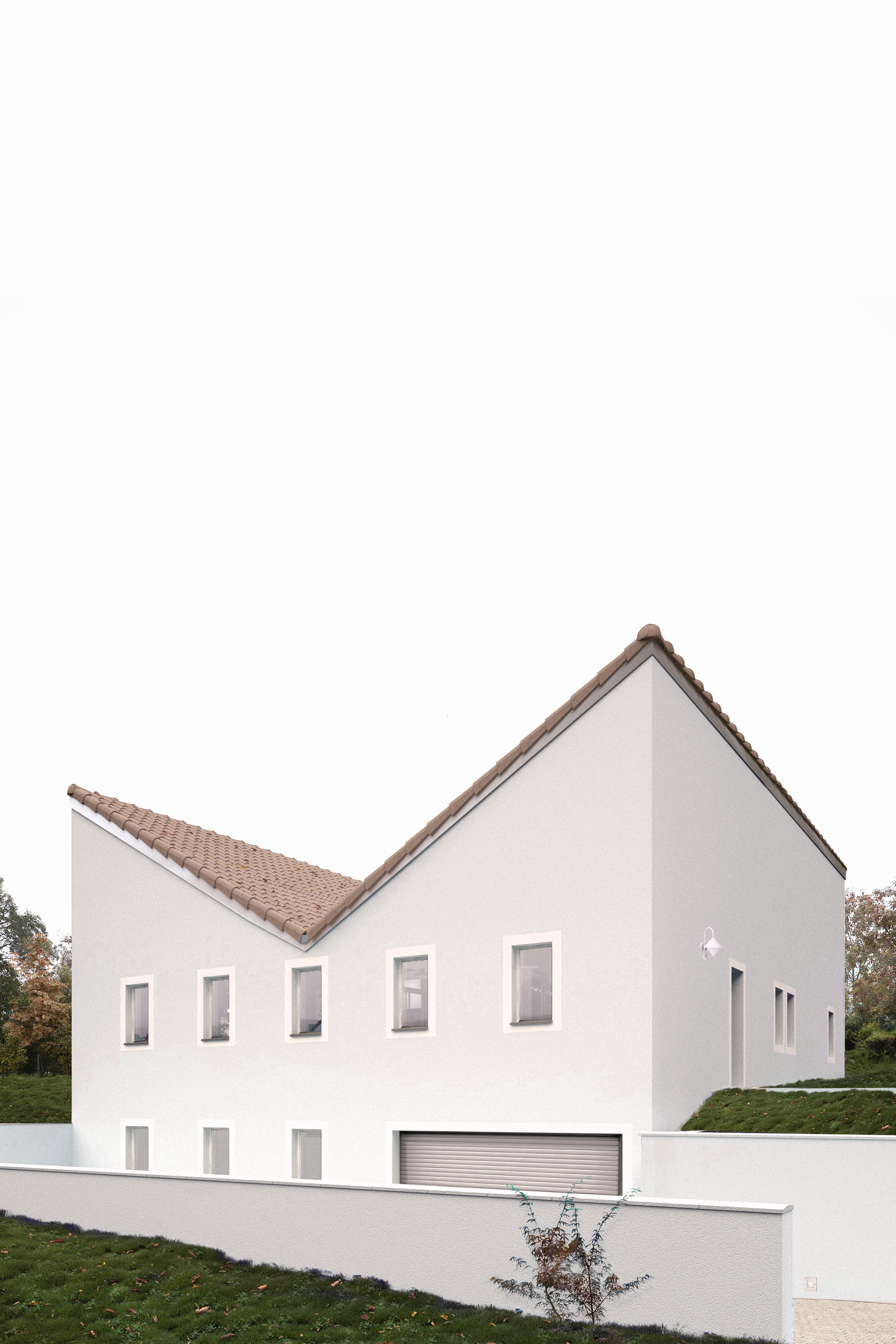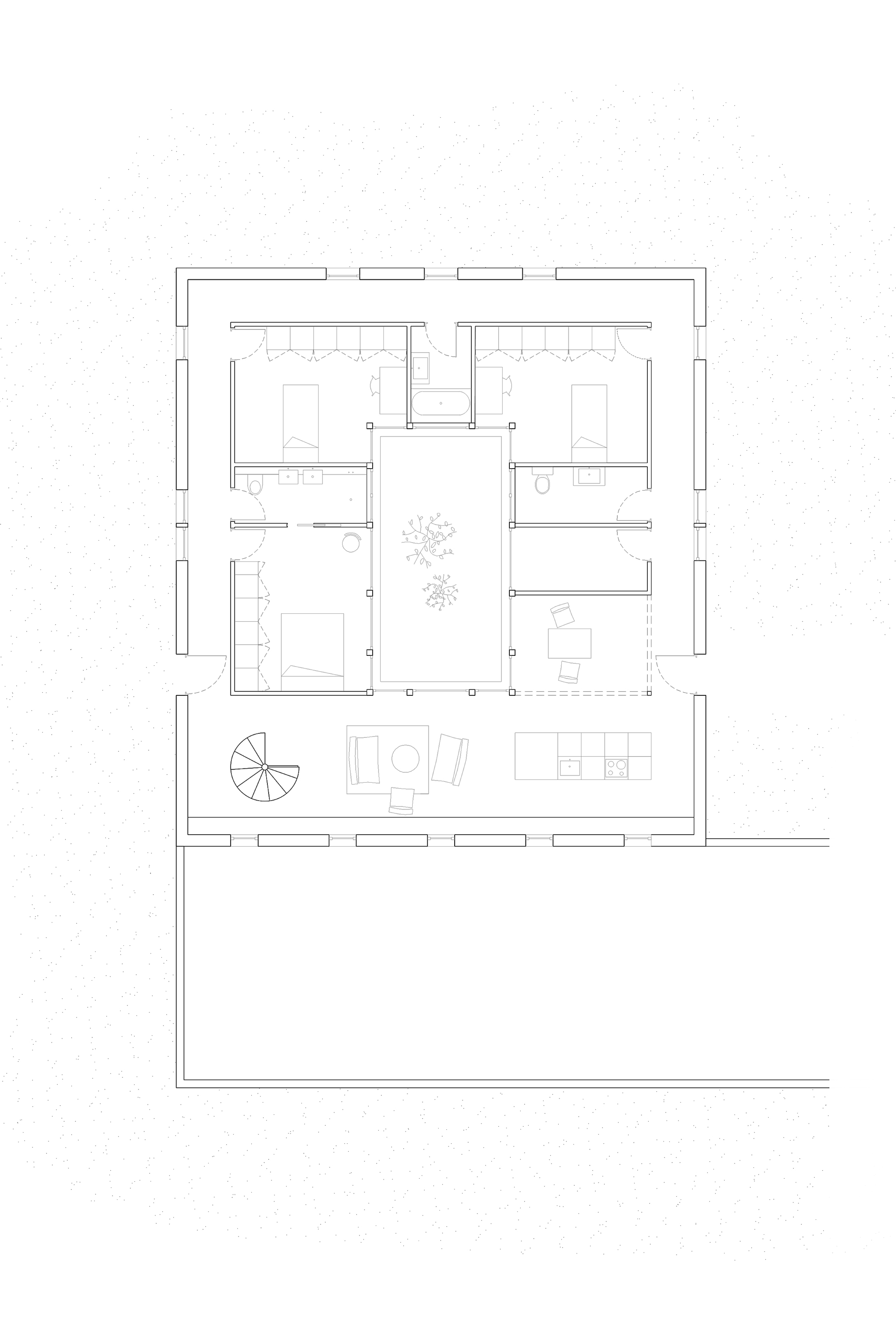



Program | House |
Location | Crecy La Chapelle, France |
Client | Private |
Surface | 140 m² |
Budget | 280 000 €HT |
Date | 2020 |
During the site visit and our meeting with the owners, we were struck by two things:
- The standardization of the suburban-type constructions surrounding the plot.
- The noise coming from the nearby national road. Faced with a PLU and a binding subdivision regulation and leaving little room for architectural research, we have chosen to take the opposite view of generic suburban typologies. In compliance with the constraints of the PLU, we propose to reverse the roof sections to put them opposite each other. Like an ancient villa, the high peripheral walls bring protection and calm to the interior patio. Isolated from noise and bad weather, it becomes the vanishing point for the different views given by the large bay windows that enclose it. Light infuses the living spaces located in the heart of the building. A peripheral passageway serves all of these rooms and widens to the south to accommodate a family kitchen open to the living room. The main construction material we offer for this project is the 30 cm thick “mono-wall” terracotta brick. All the facades are covered with earth plaster composed of clay micro-beads allowing better thermal insulation.