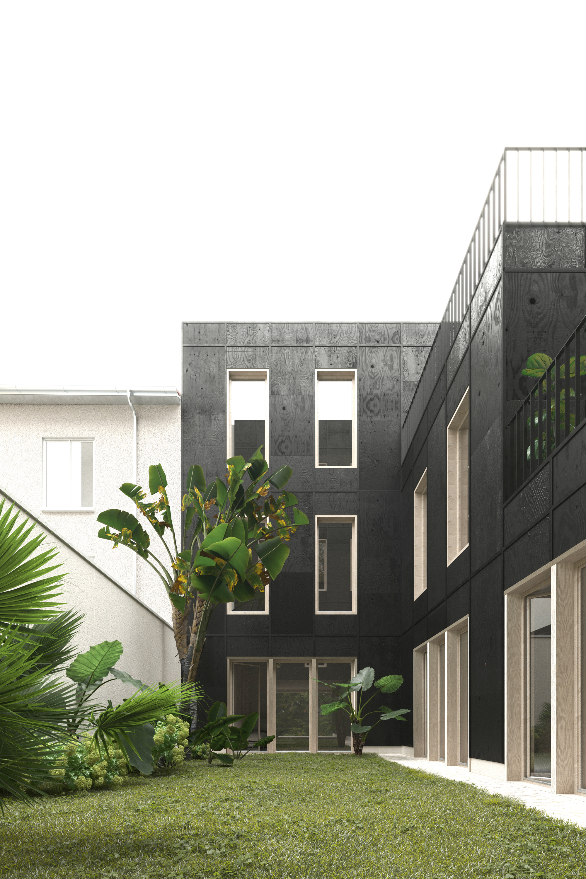
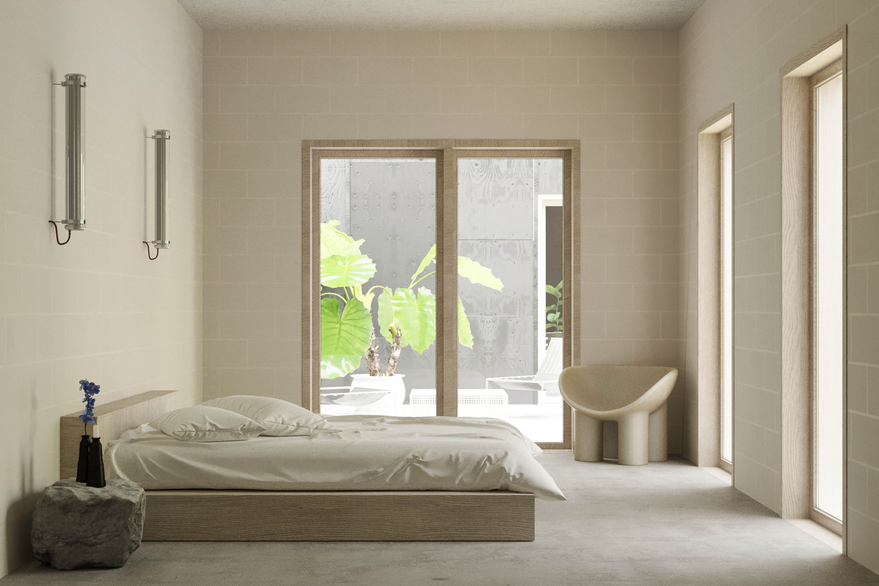
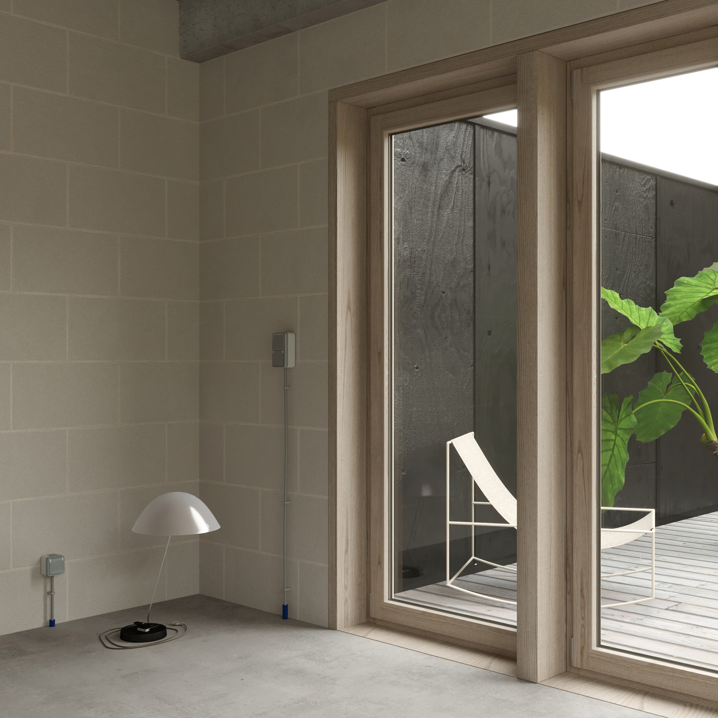
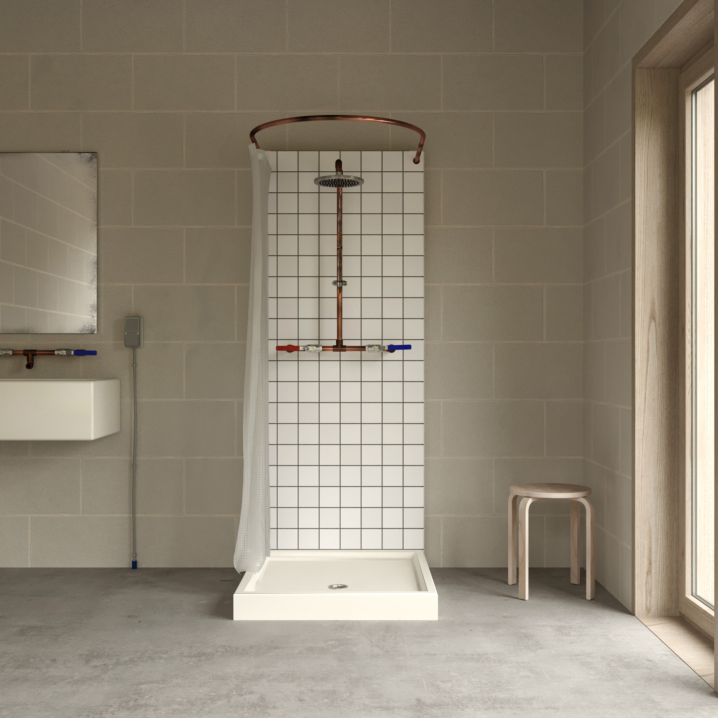
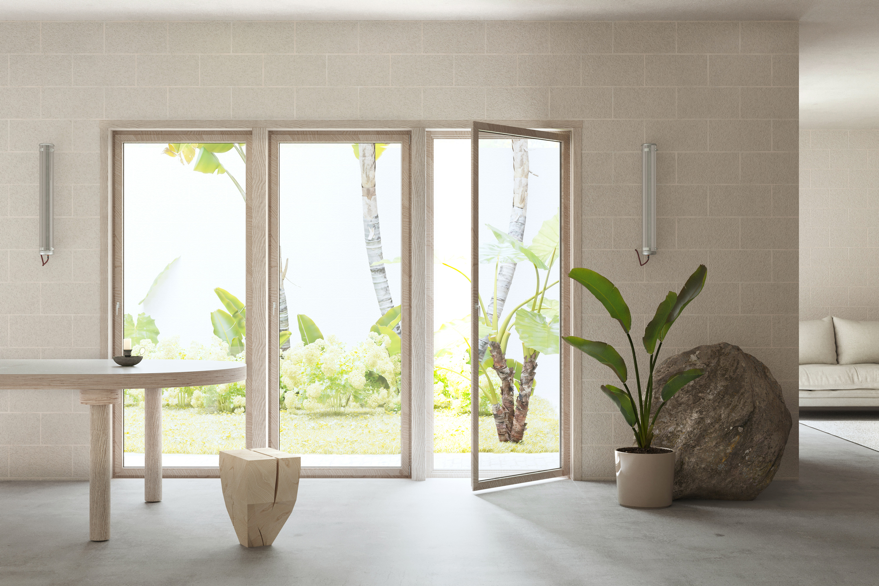
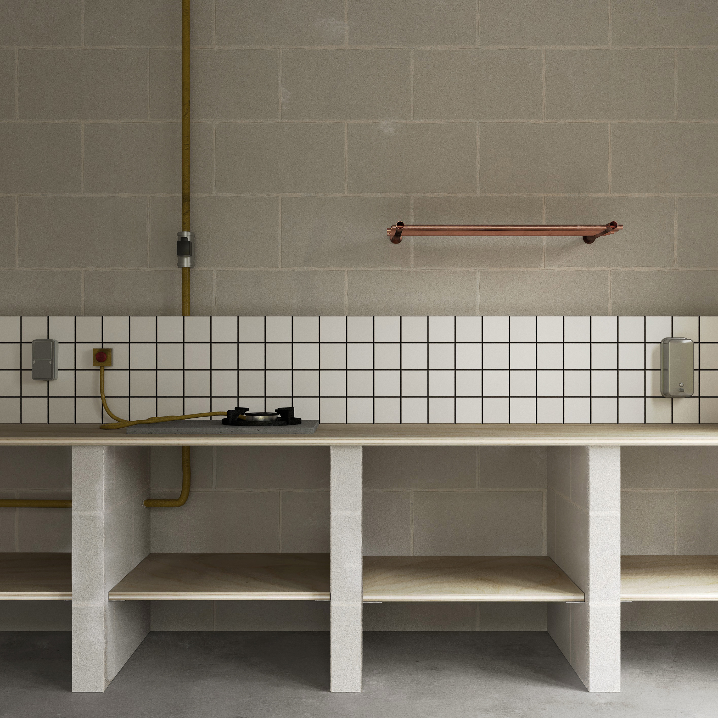
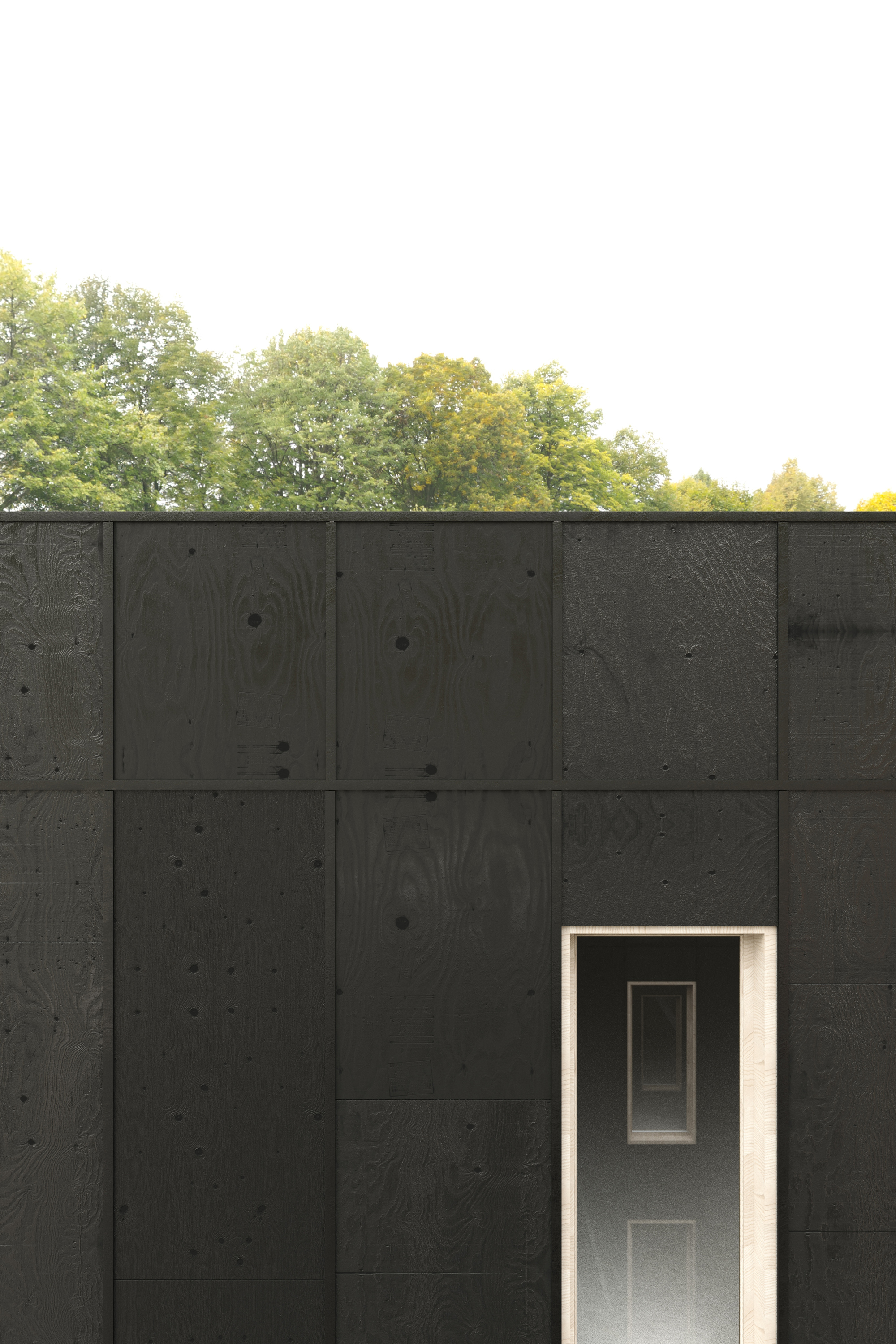
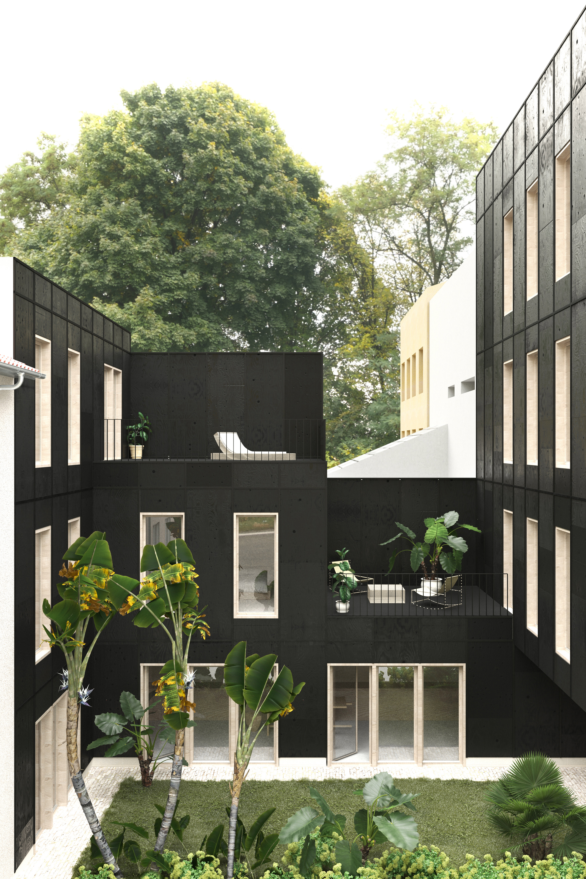
Program | Co-Living |
Location | St Ouen, France |
Client | Private |
Surface | 400 m² |
Budget | 700 000 €HT |
Date | 2021 |
How to respond to an ambitious program while respecting a limited budget? The solution lies, for us, in a rational, efficient and desirable architectural proposal. The project is developed around raw materials whose finishes are valued: surfaced concrete slab, cellular concrete and burnt wood. This bias frees us from coatings and paints to concentrate the budget on the exterior joinery: a unique and efficient frame applied to the entire project to make economies of scale. The existing building is made up of self-constructed strata that must be redesigned. We propose a complete removal of the building on the street to make way for a new construction that optimizes surfaces and uses. A new raised topography in a wooden structure makes it possible to exploit the roofs in various accessible terraces. Each lot is designed as a completely independent entity that will be easy to partition as needed. Indeed, we have chosen to develop an architecture according to a reversible program. Here we offer a new way of seeing the habitat of tomorrow. The one that pools generous common spaces while giving more privacy to the most intimate rooms.