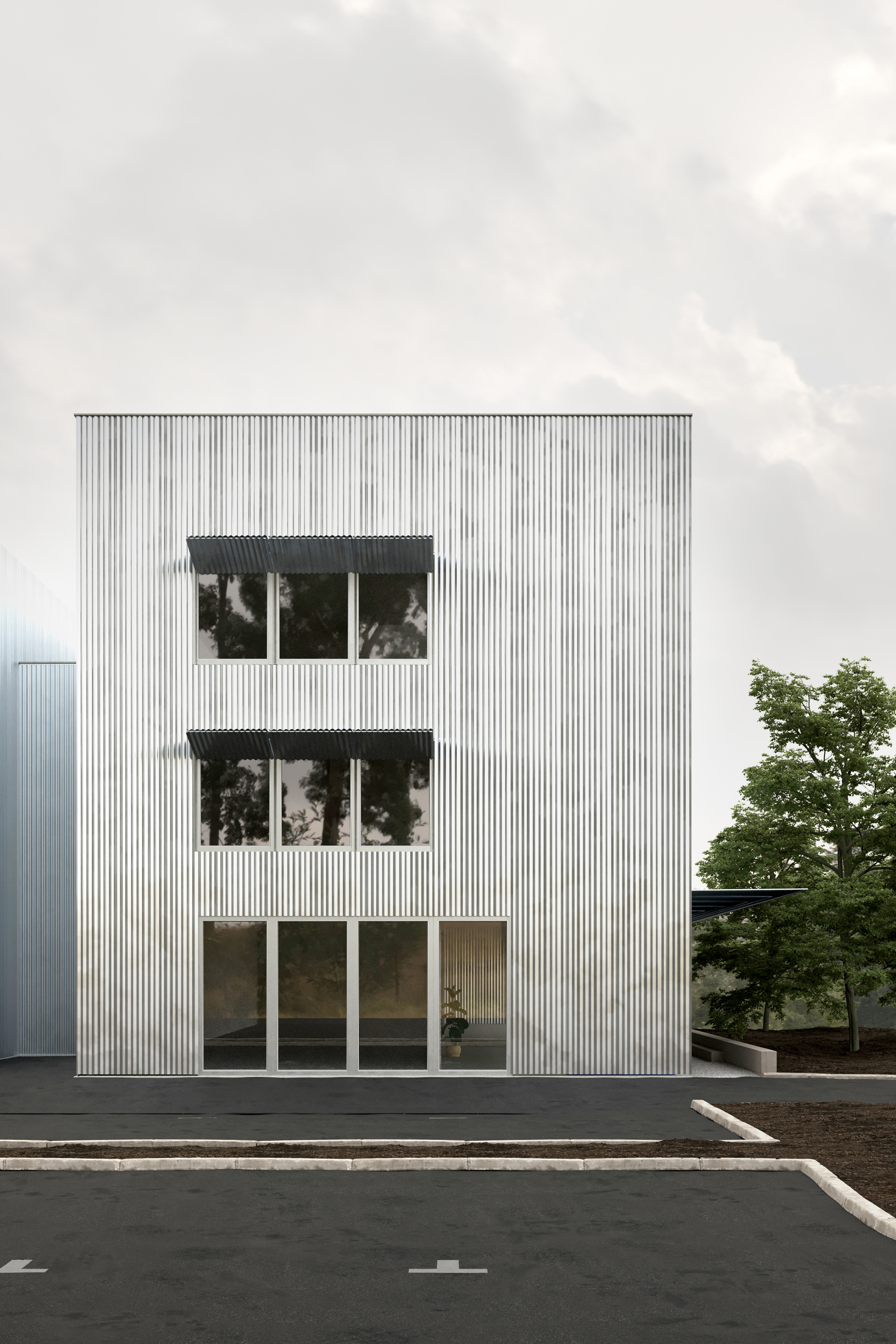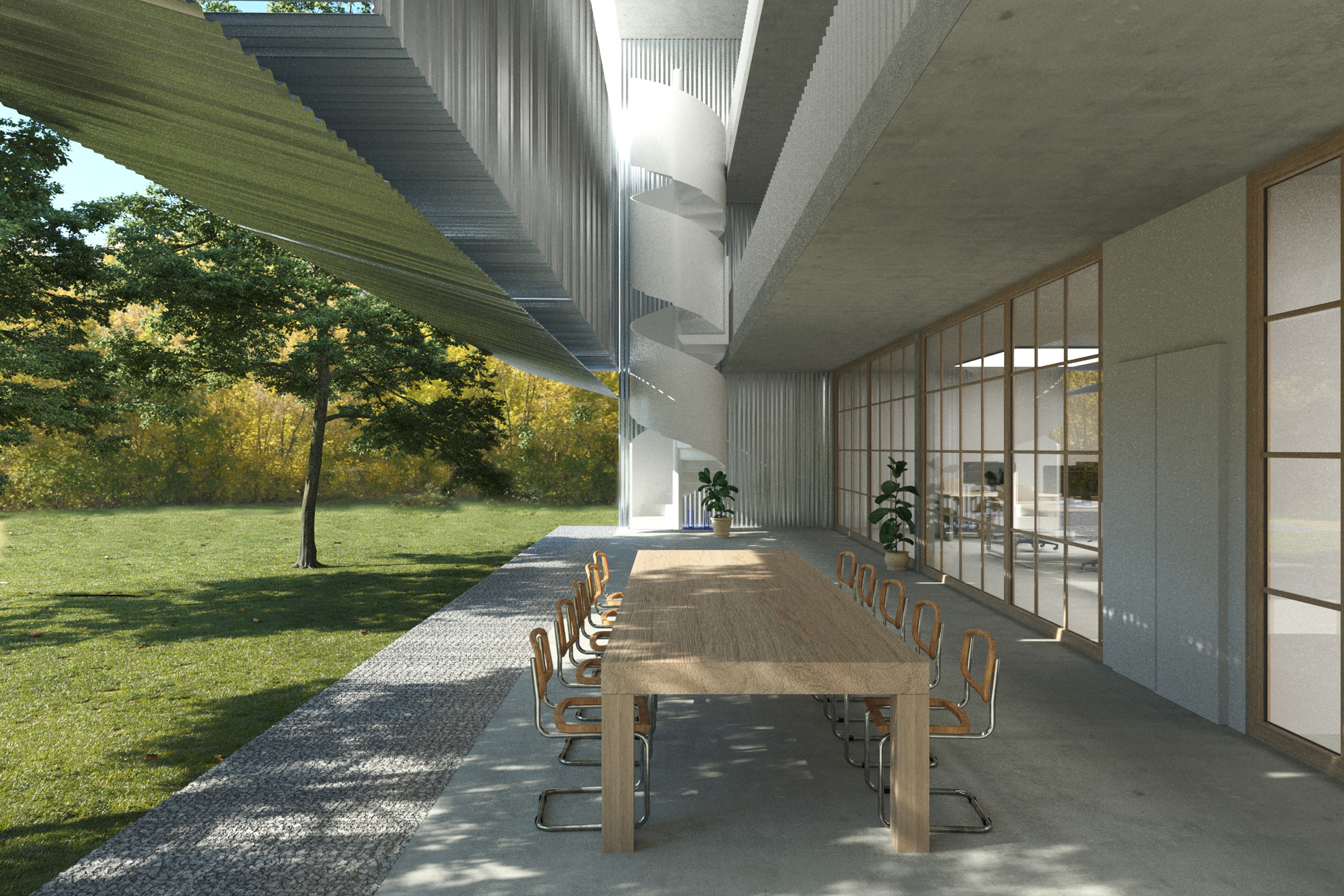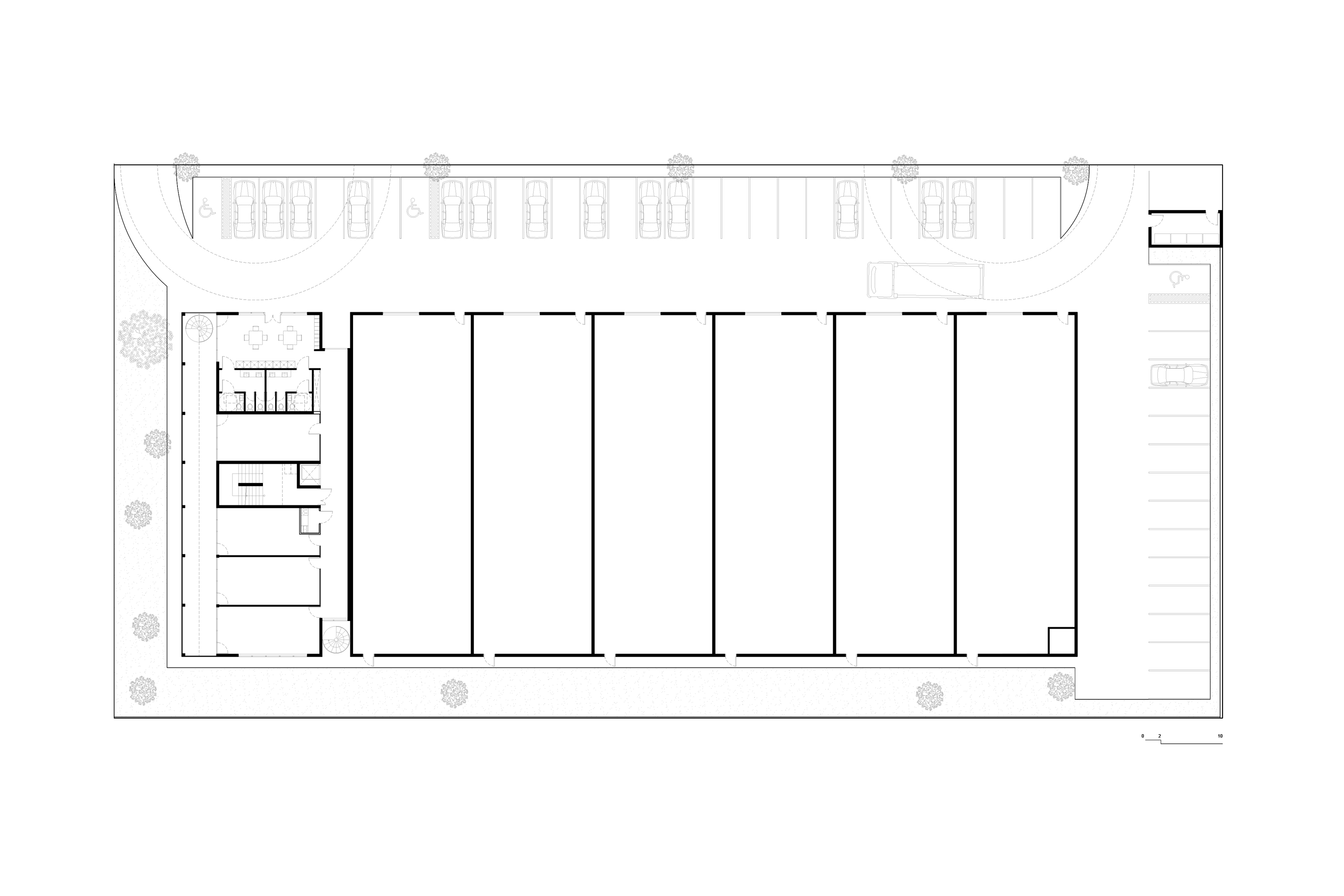


The challenge of this project was to design a building offering a maximum capable volume, within the limits authorized by the PLU and the subdivision regulations, while considering a firm budget envelope. The project provides for the construction of a set of warehouses, business premises and offices. The trays are delivered raw, ready to be fitted out.
In order to reduce the use of energy-consuming equipment, we have developed a bioclimatic facade based on a double-skin system that allows you to take advantage of the thermal advantages of the environment. This additional thickness insulates against the cold in winter and filters solar radiation in summer. Summer overheating is protected by a natural ventilation system of the double skin. The facades will consist of partially perforated panels to allow natural light to enter the premises. Glazed surfaces will complete this function in the offices and the intermediate volume. The entire roof is lined with a vegetated layer to complete the bio-climatic system.
Programme | Warehouse and Offices |
Lieu | Le Mesnil Amelot, France |
Client | Atelier BLM |
Surface | 2 430 m² |
Budget | 1 500 000 €HT |
Date | 2021 |