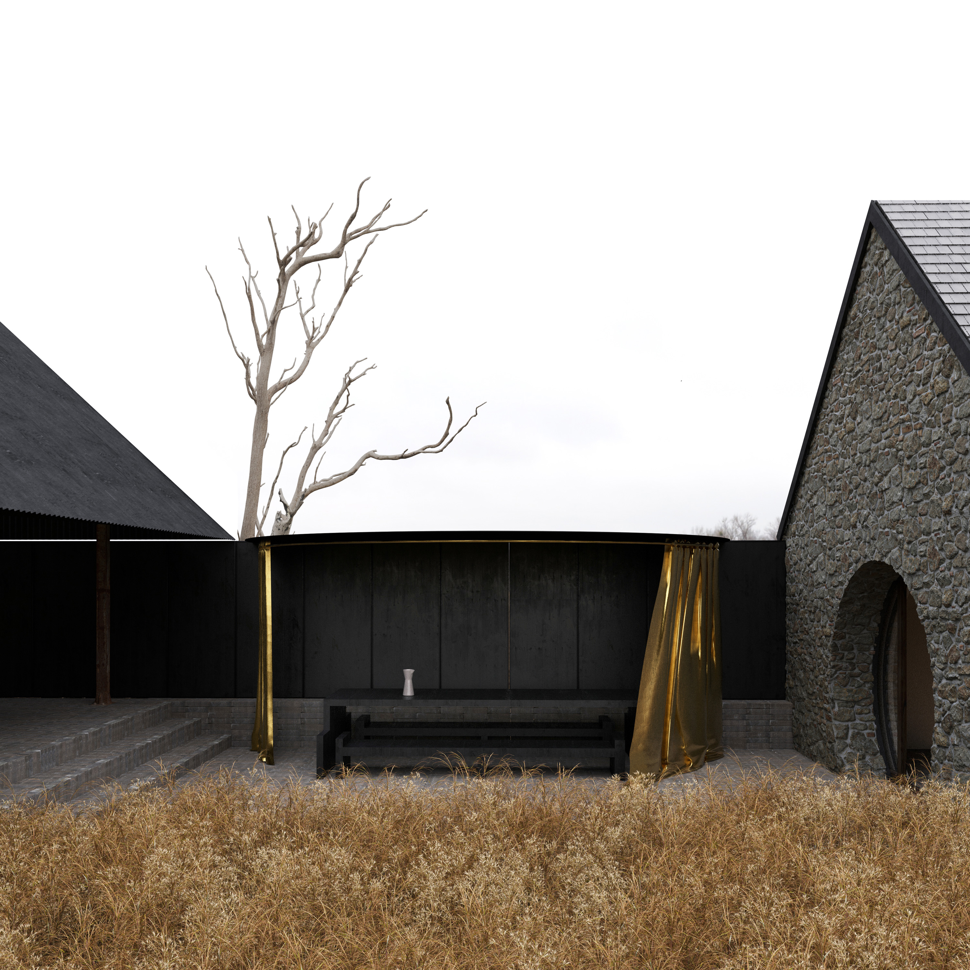
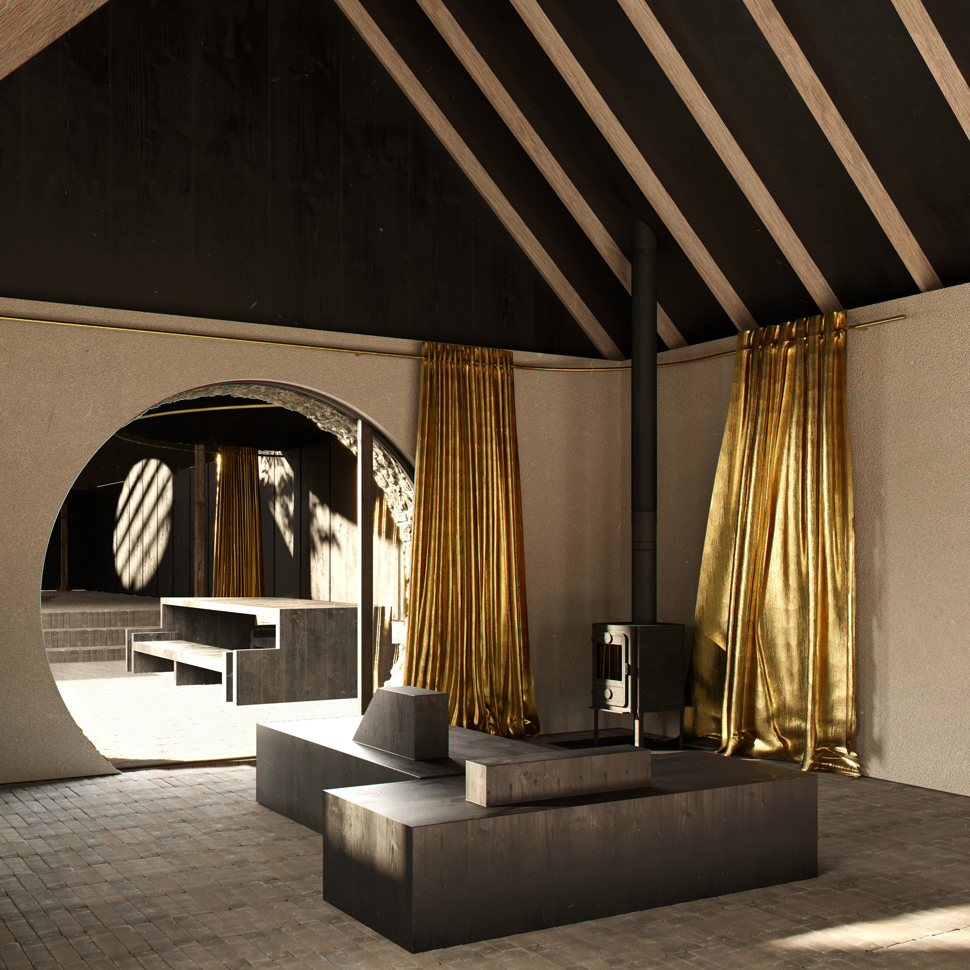
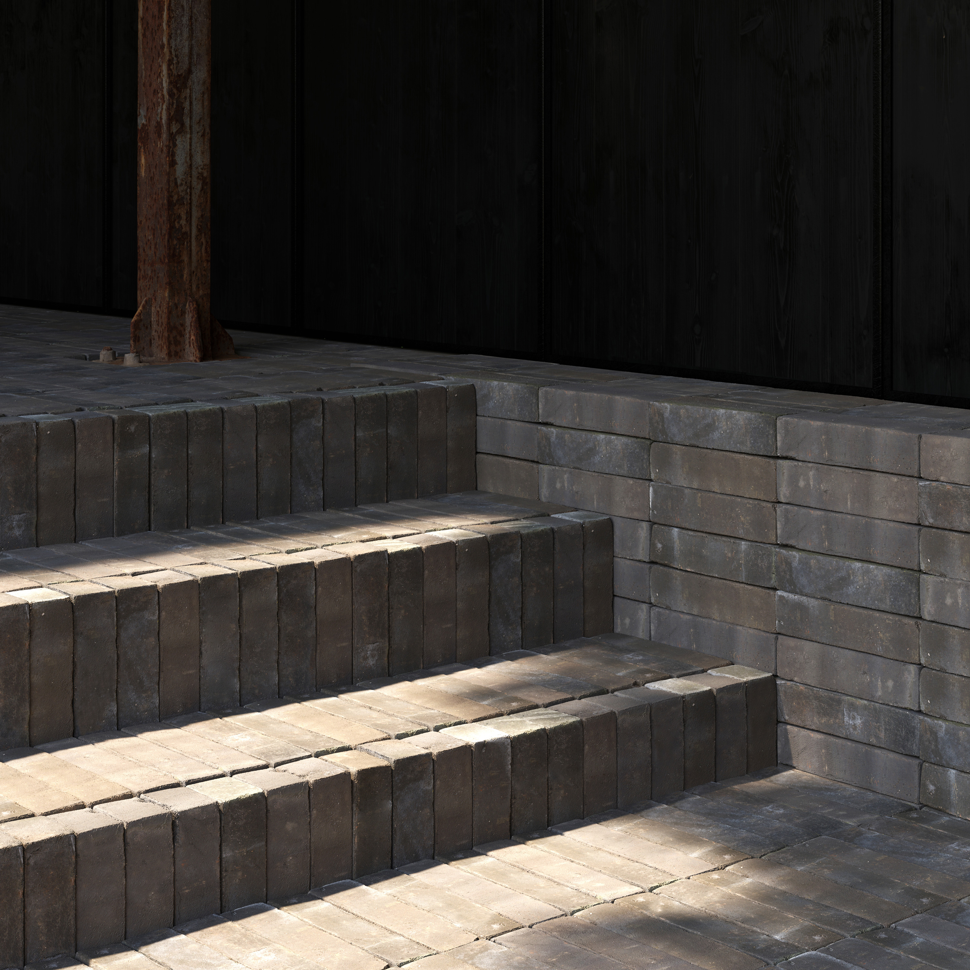
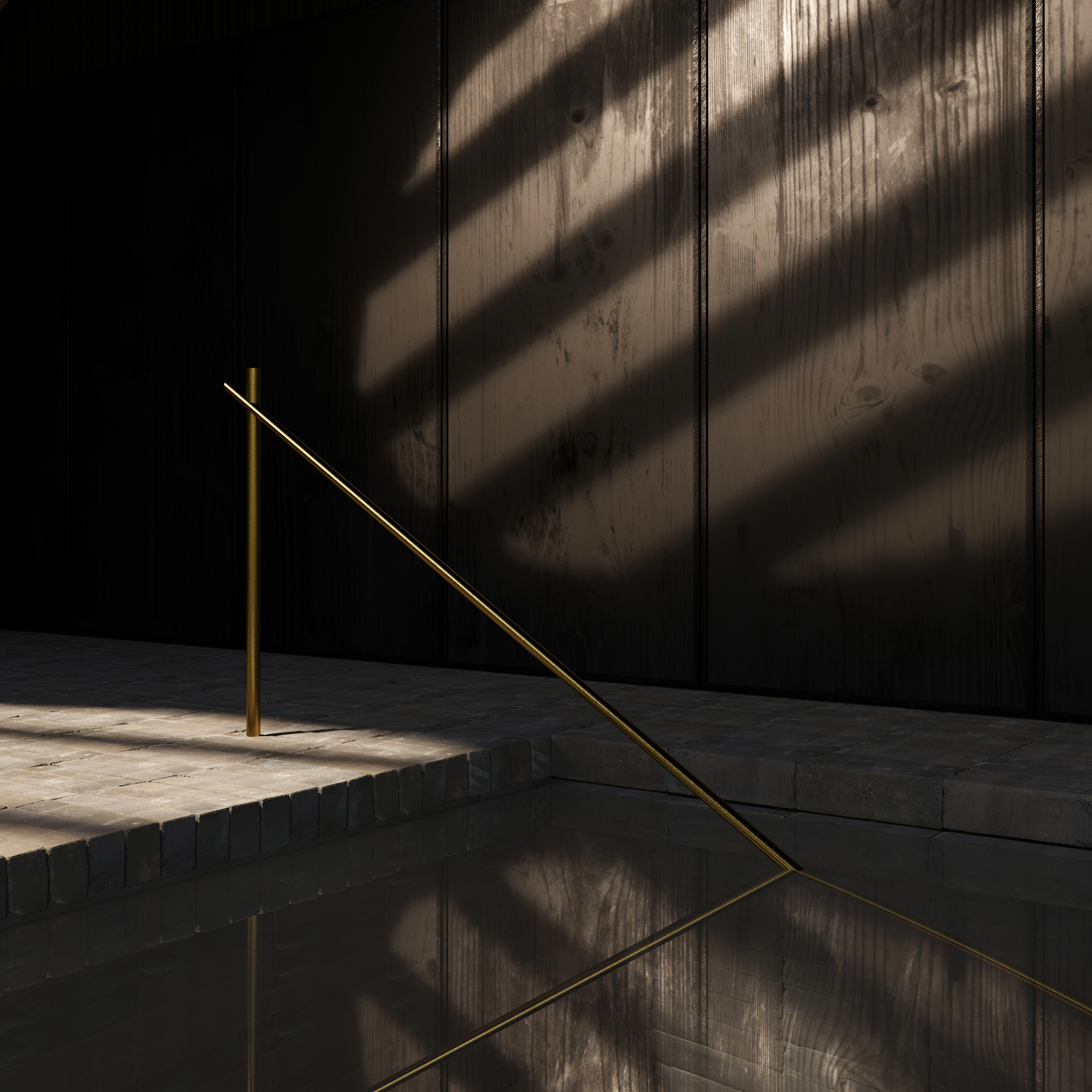
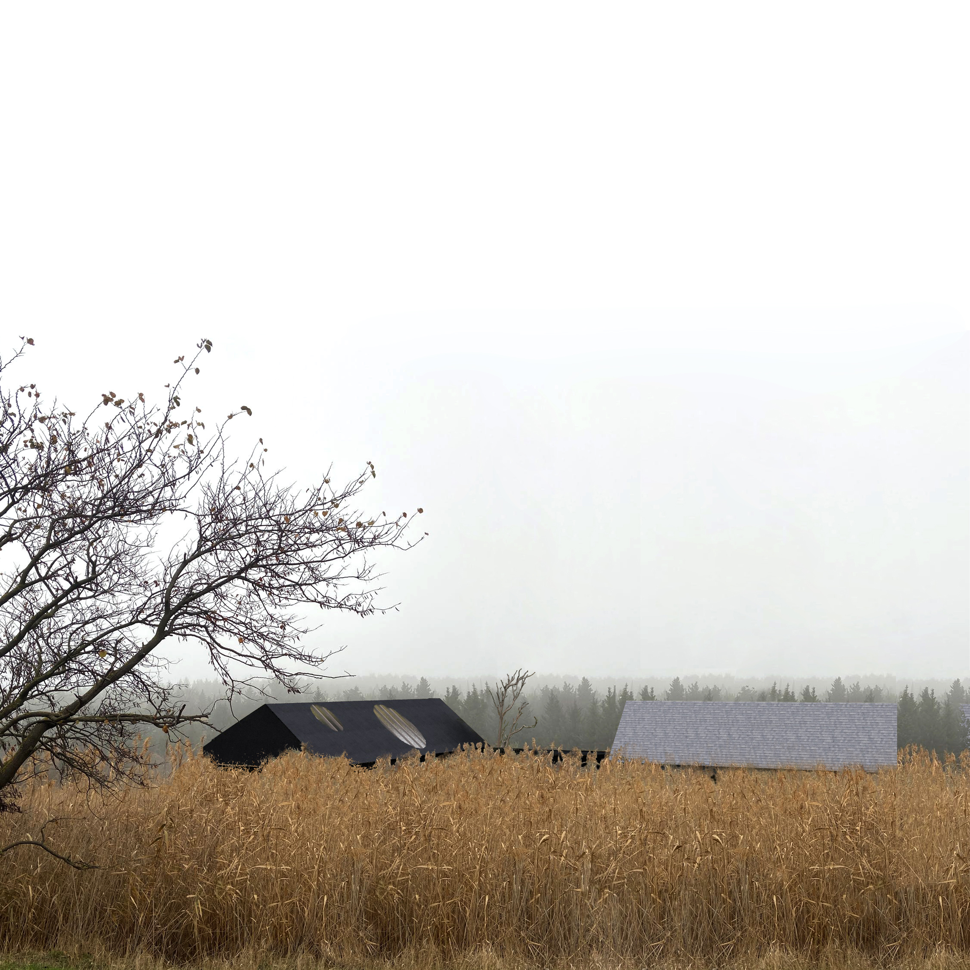
Program | House |
Location | Peulven, France |
Client | Private |
Surface | 340 m² |
Budget | 540 000 €HT |
Date | 2022 |
Located in the middle of wheat fields, not far from the Brittany coast, this farmhouse consists of a granite stone mansion and a shed. Our architectural intervention is simple and total. We have created a paneling device with multiple uses. Fixed, retractable or pivotable, full or translucent, this strip of wood makes it possible to block views or frame them, to privatize spaces or open them up to nature, to shelter from climatic conditions or to ventilate spaces. Here we open the barn to the West to create a terrace, a link between the main building and the Hangar transformed into a swimming pool and gym. The panel pivots. Closed, it provides protection from westerly winds and bad weather; open it gives a view of the agricultural landscape and the ocean in the distance. This device coupled with a metal awning added thermal curtains and outdoor heaters allows the space to be used throughout the year. The woodwork is burlées following the Japanese technique of Shou Sugin Ban to better resist the local climate. The roof of the hangar is perforated by translucent sheet metal and allows a diffuse light supply over the entire space. In the mansion, the ground floor has been wide open to make the space majestic. The interior insulation and the use of burnt wood makes it possible to bring out and sublimate the frame. The open kitchen overlooks the large reception table. The living room is organized around a wood stove and a library.