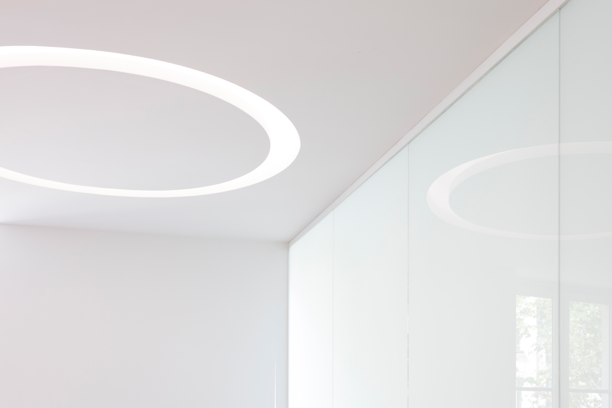
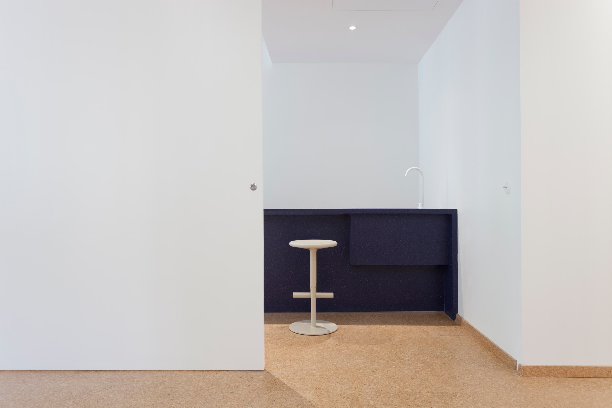
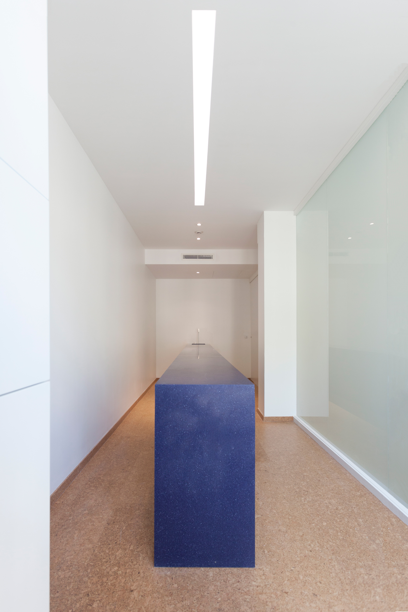
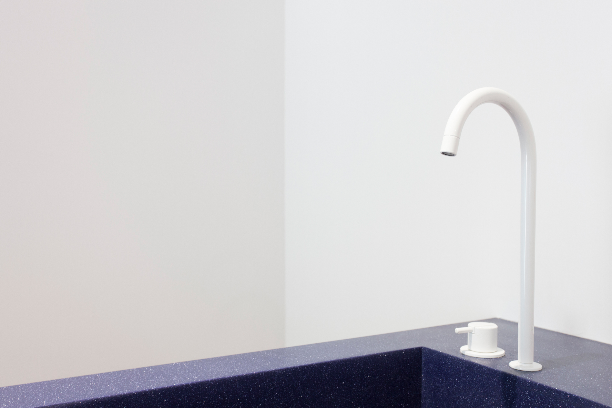
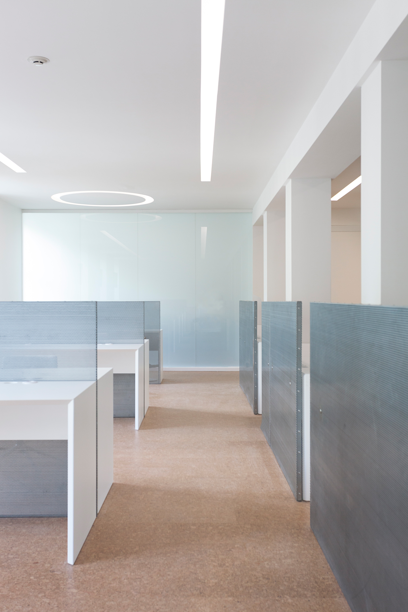
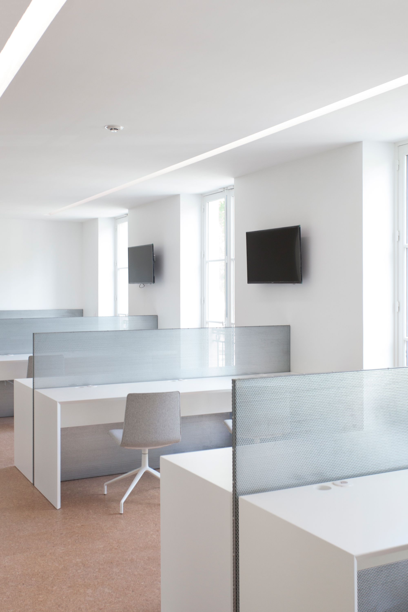
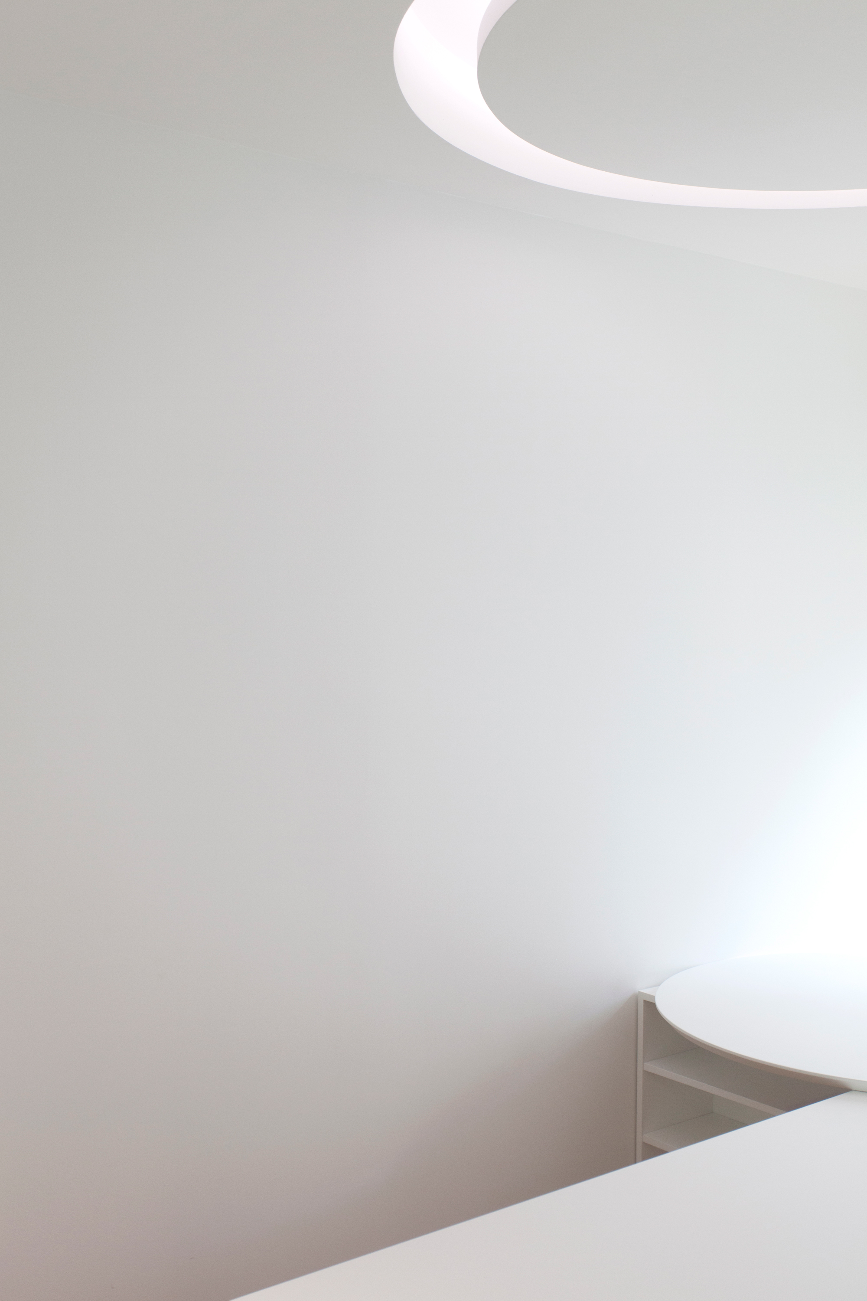
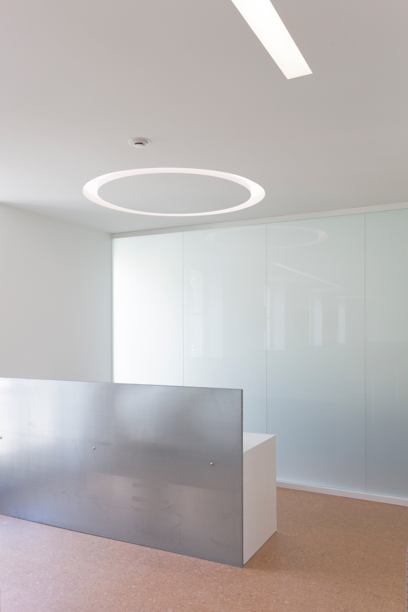
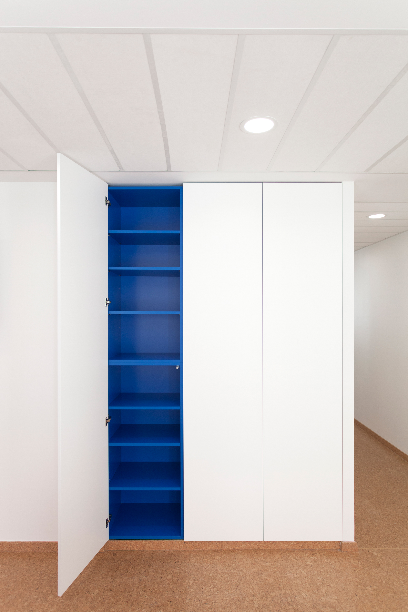
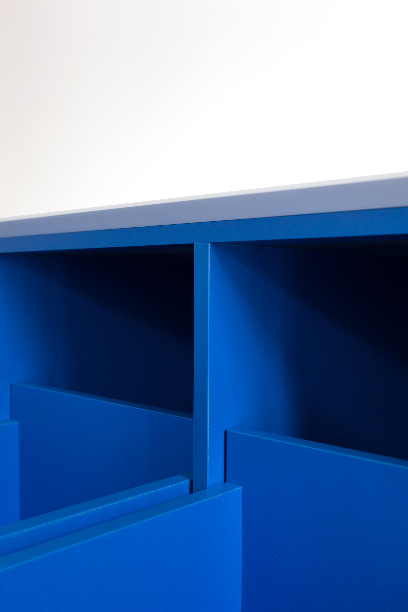
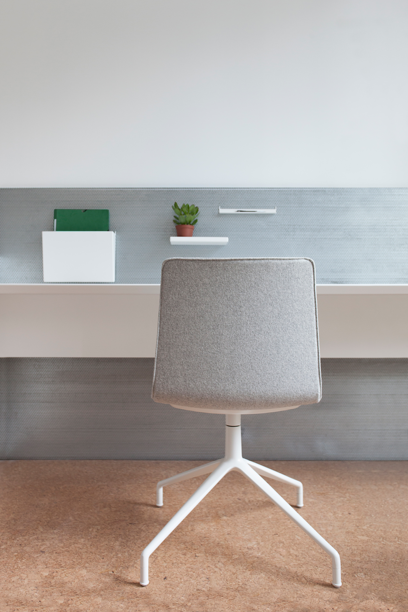
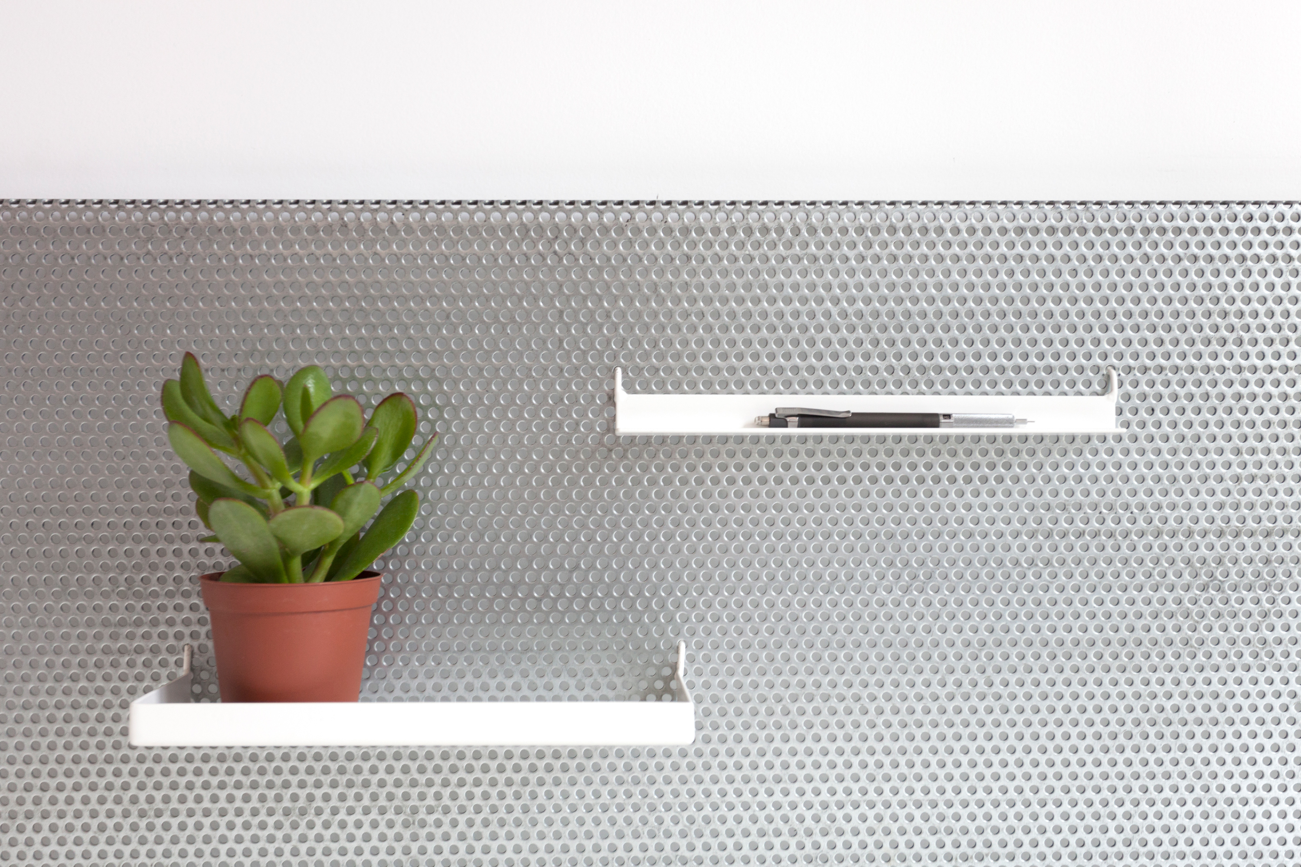
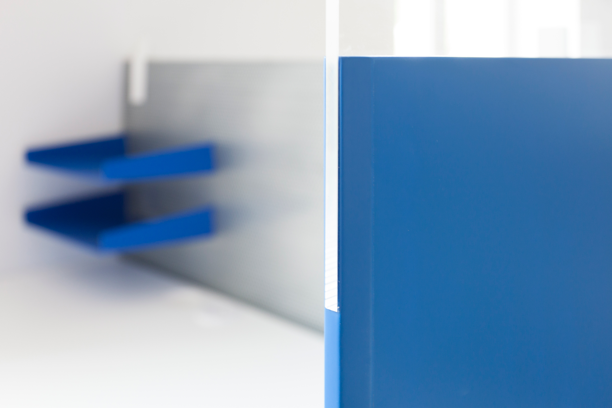
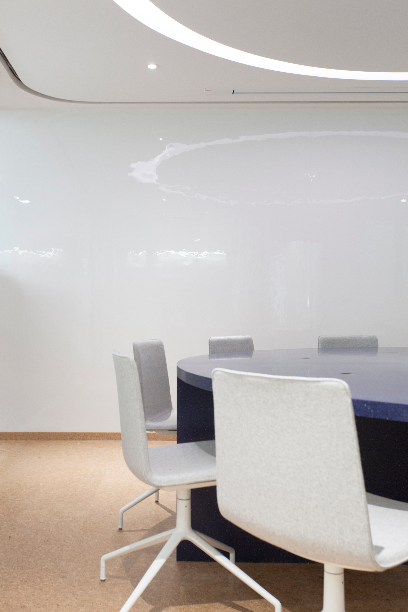
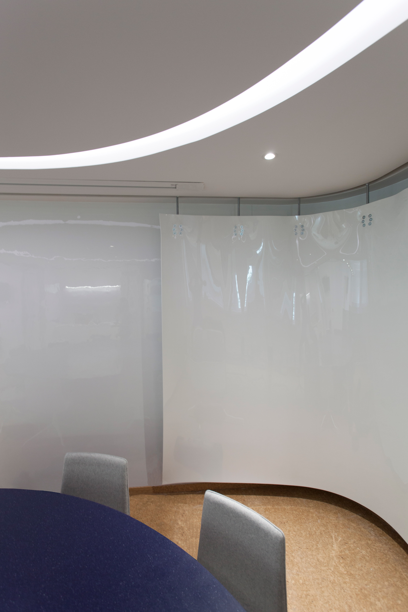
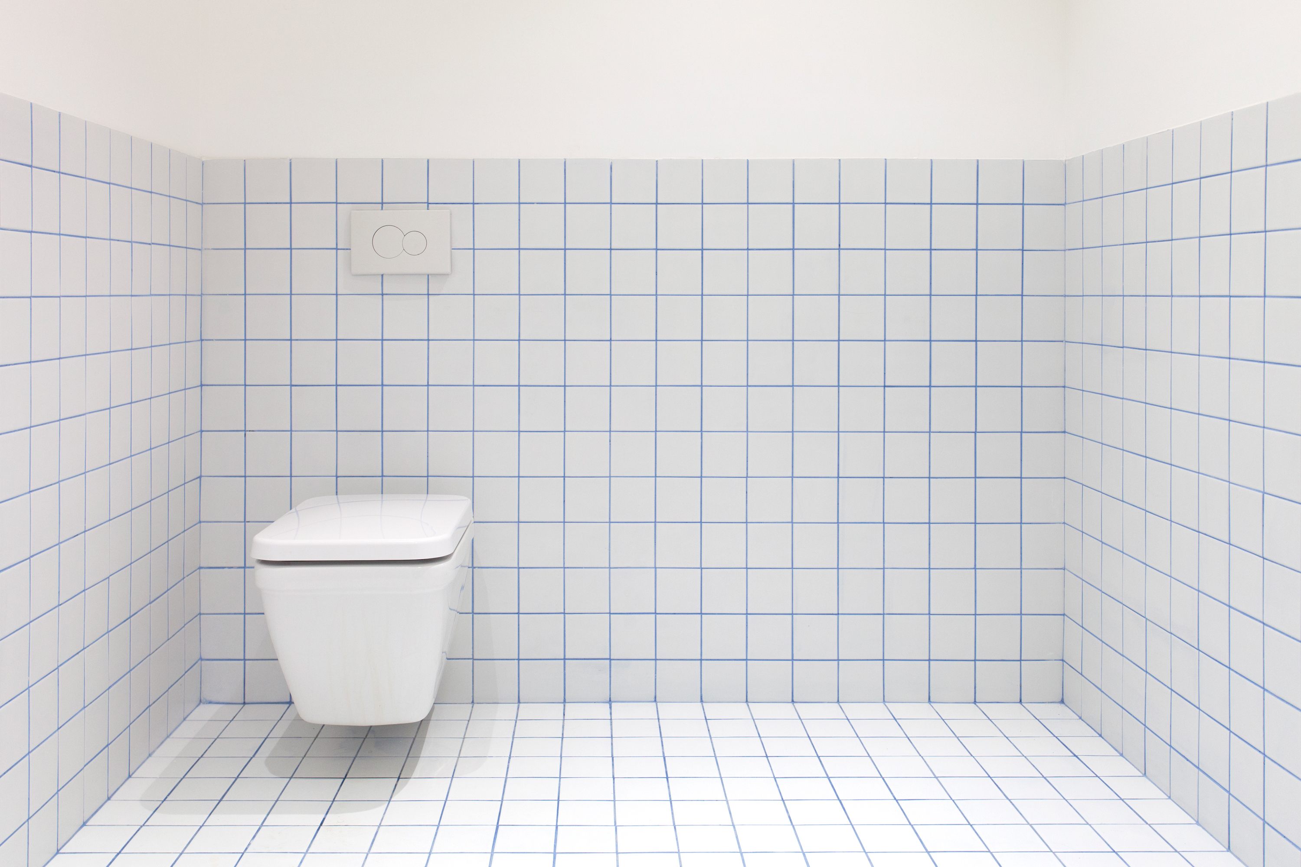
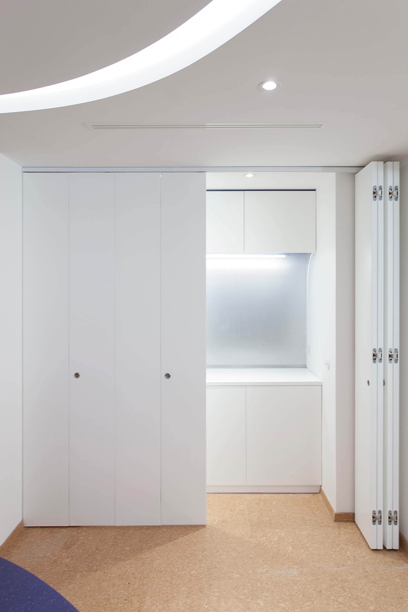
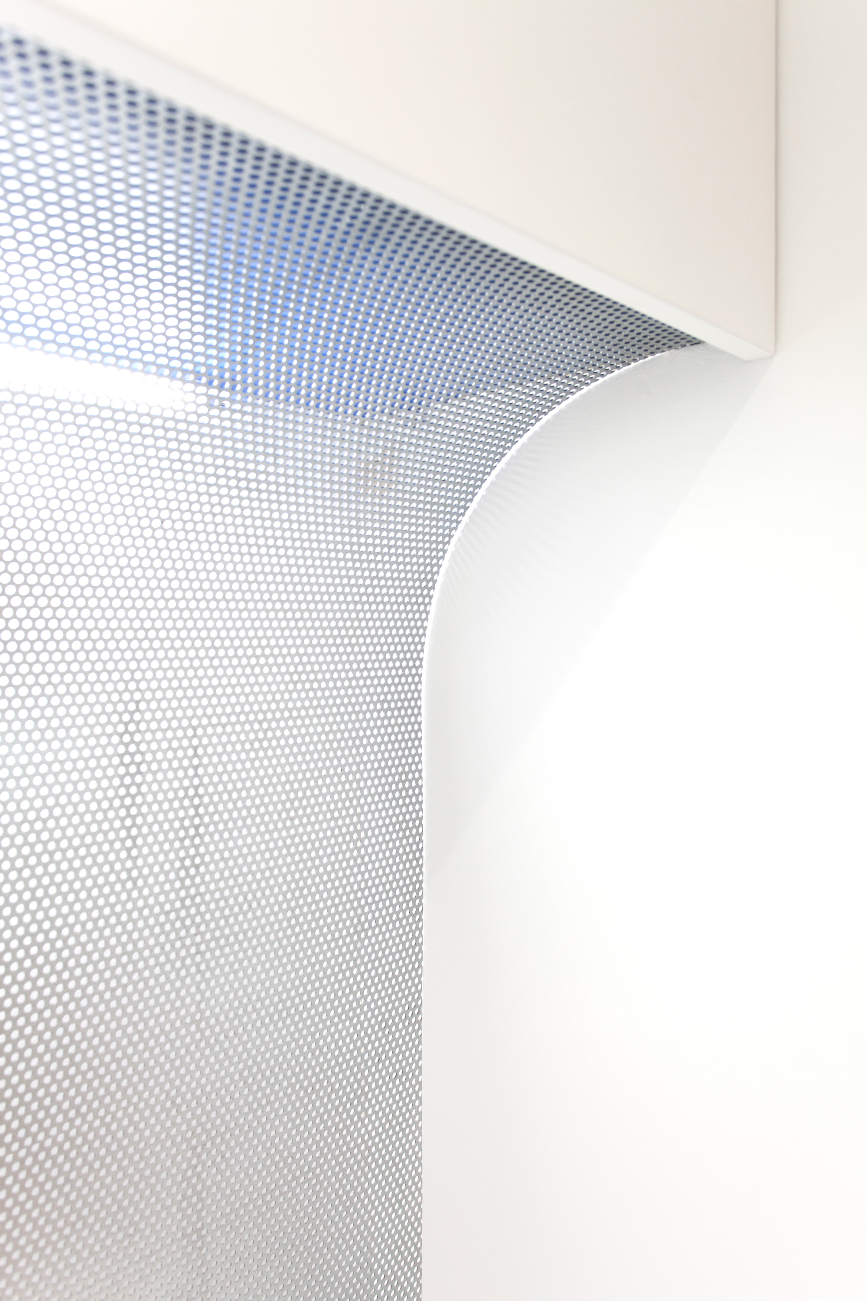
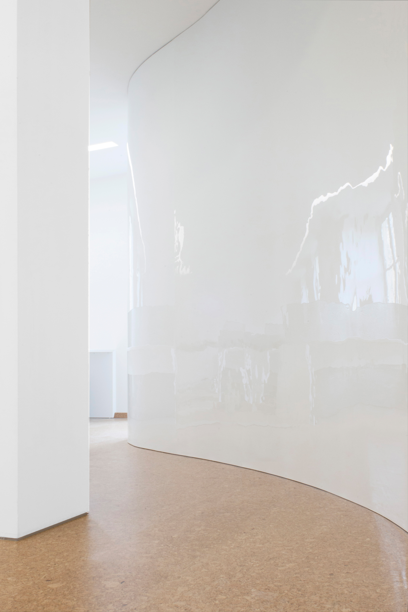
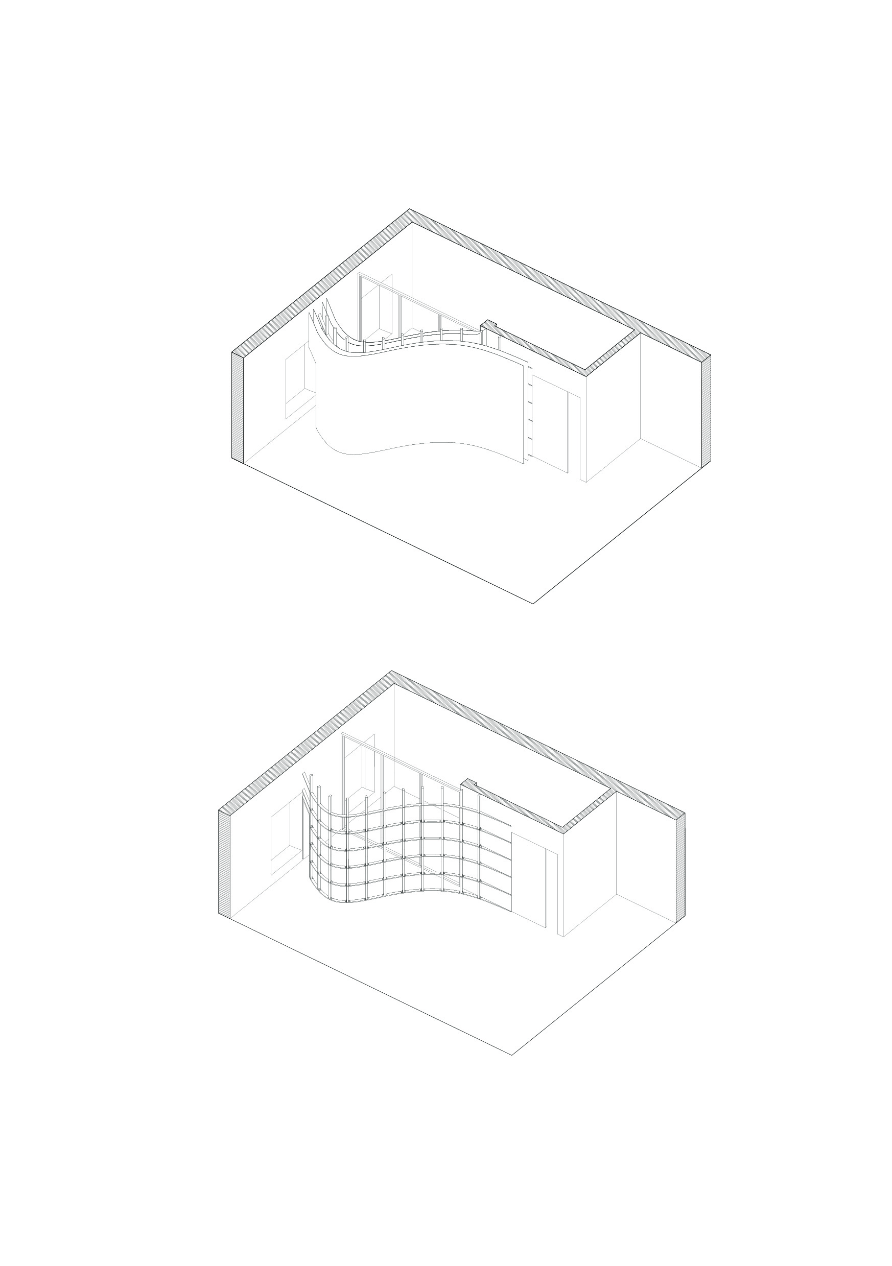
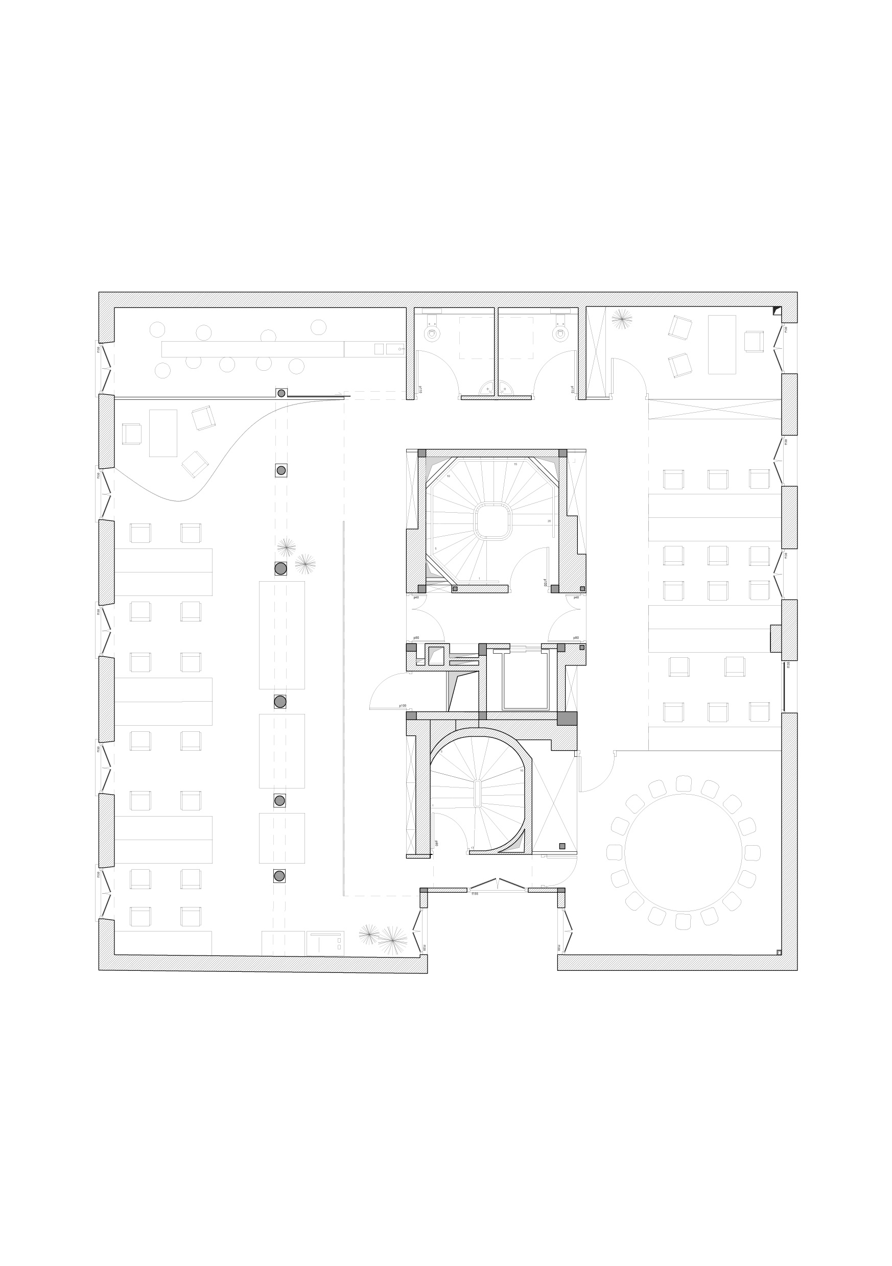
Program | Office |
Location | Paris, France |
Client | Ministere of Justice Health Insurance |
Surface | 240 m² |
Budget | 350 000 €HT |
Date | 2016 |
The challenge of this project was to bring together a call center and offices bringing together around forty people. The 238m² level is organized around a central core which concentrates access and technical networks. In the continuity of the workspaces, on each of the wings, there is a meeting room as well as a common area for breaks and lunch. Faced with a hazardous structural framework, all of the furniture was designed to measure and conceals the electrical connections in its structure. An executive office with curved partitions fits into a residual space. The limited number of doors and partitions allows an instinctive reading of the place and free movement. The perforated metal meshes which act as a separation between the offices and the circulations make it possible to filter the views and the sound. We have chosen to cover the floor with a sustainable natural material: cork. Indeed, only the bark is removed (approximately every 9 years) without altering the life of the oak that bears it. It is naturally non-flammable and provides particular acoustic comfort. The variations of its patterns blur the limits of its implementation in slabs and give the illusion of a unified floor.