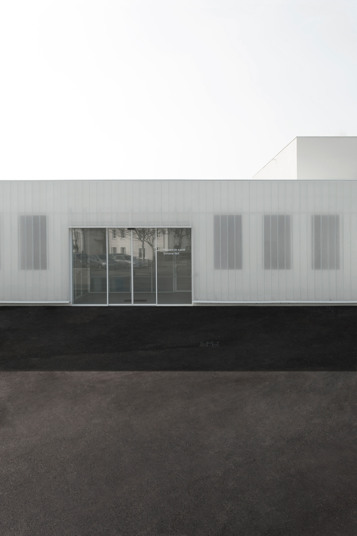
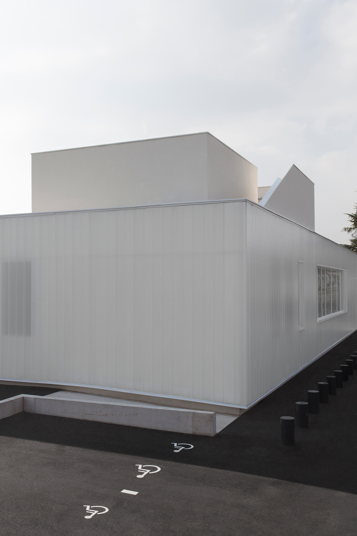
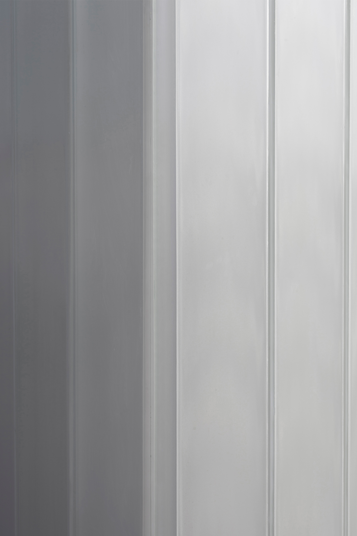
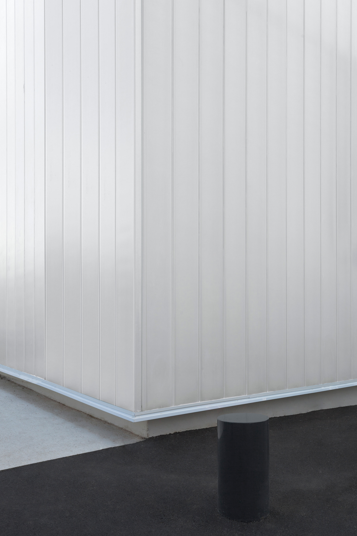
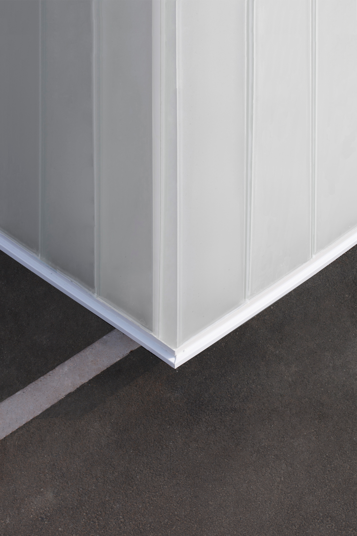
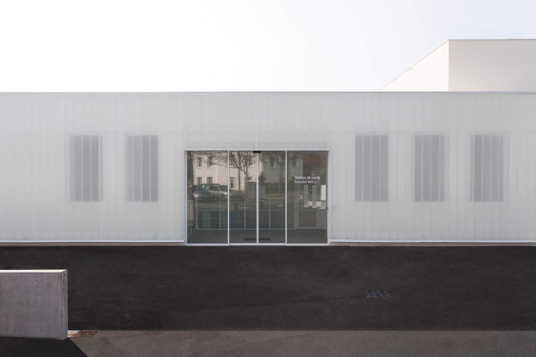
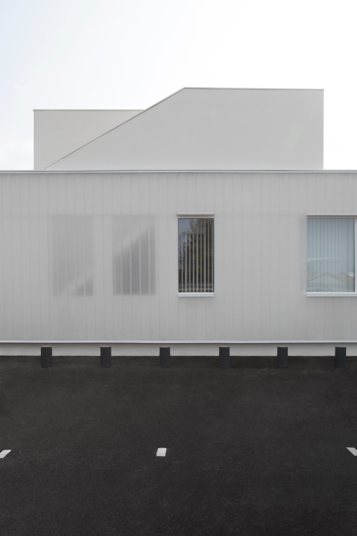
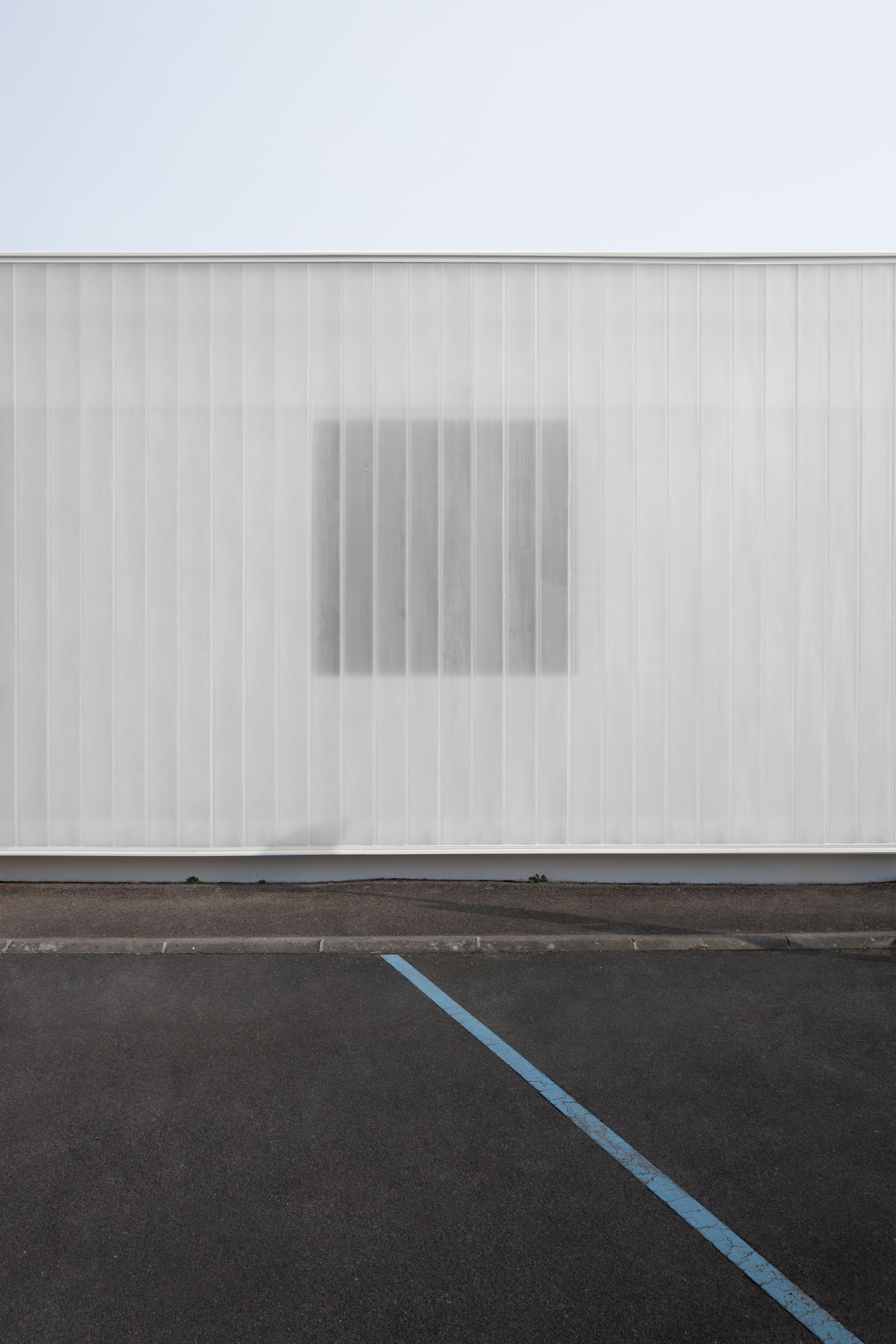
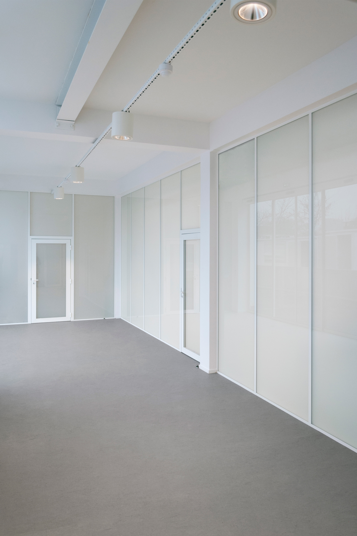
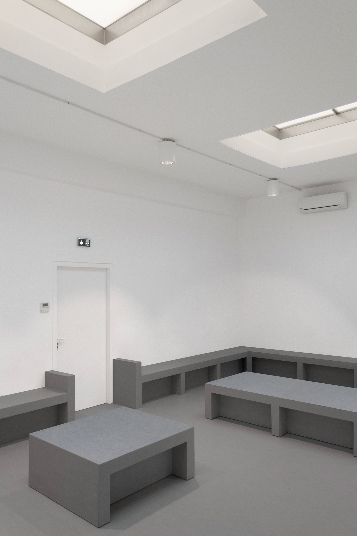
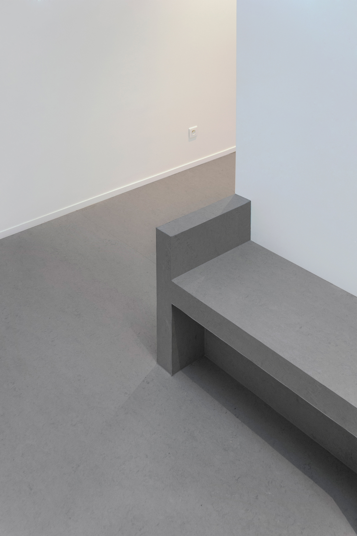
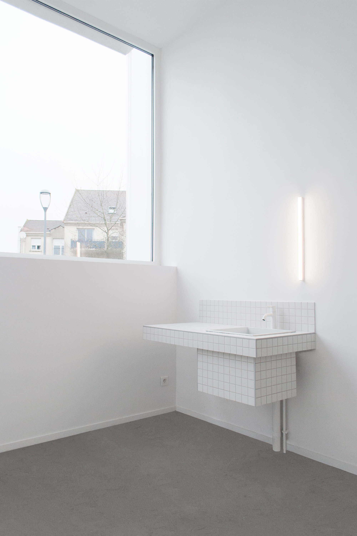
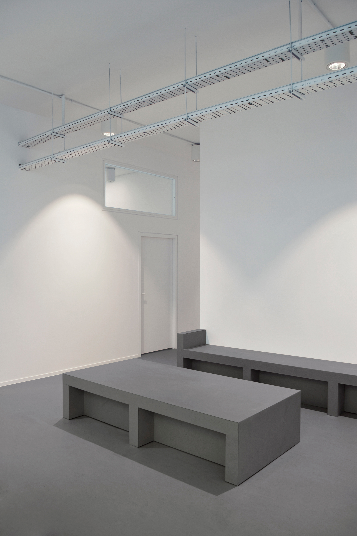
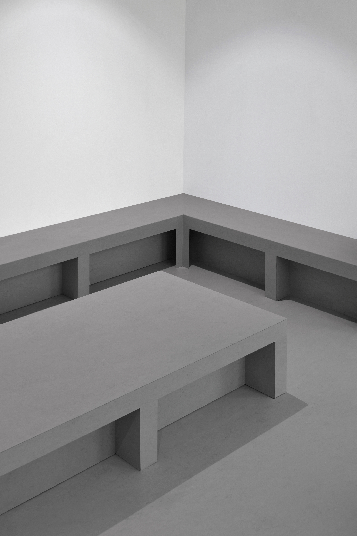
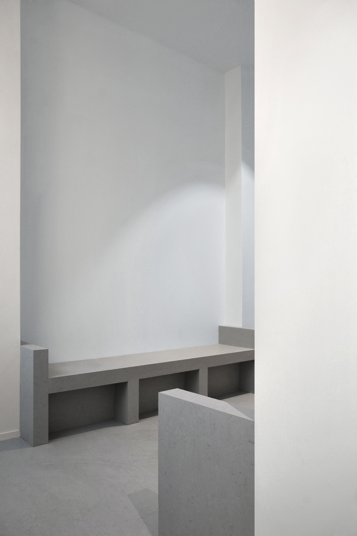
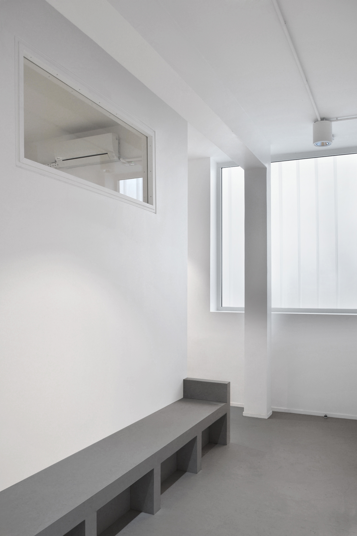
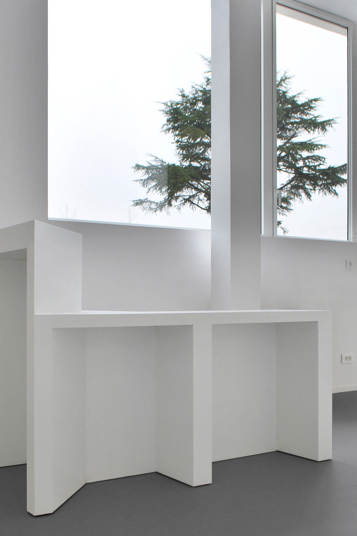
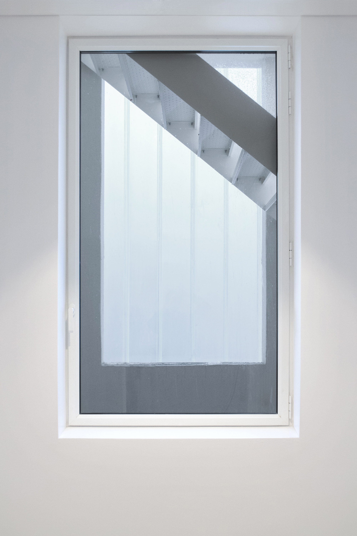
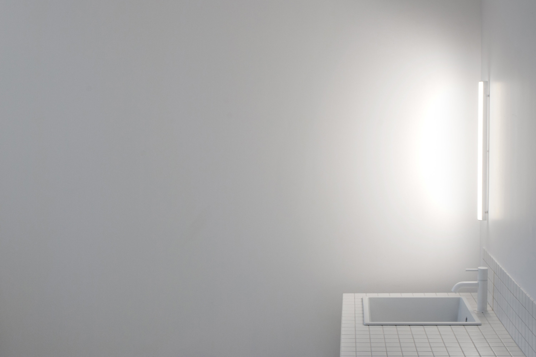
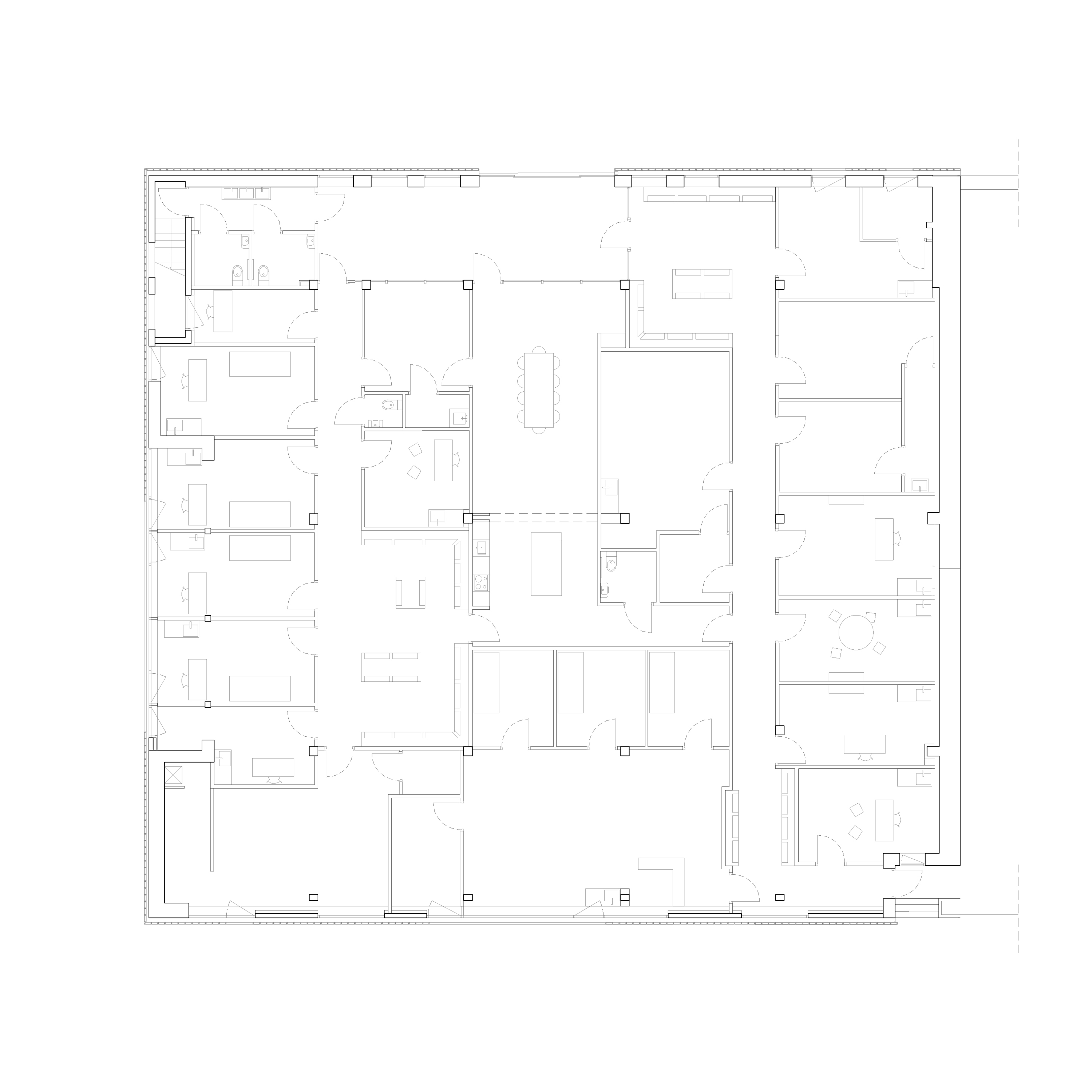
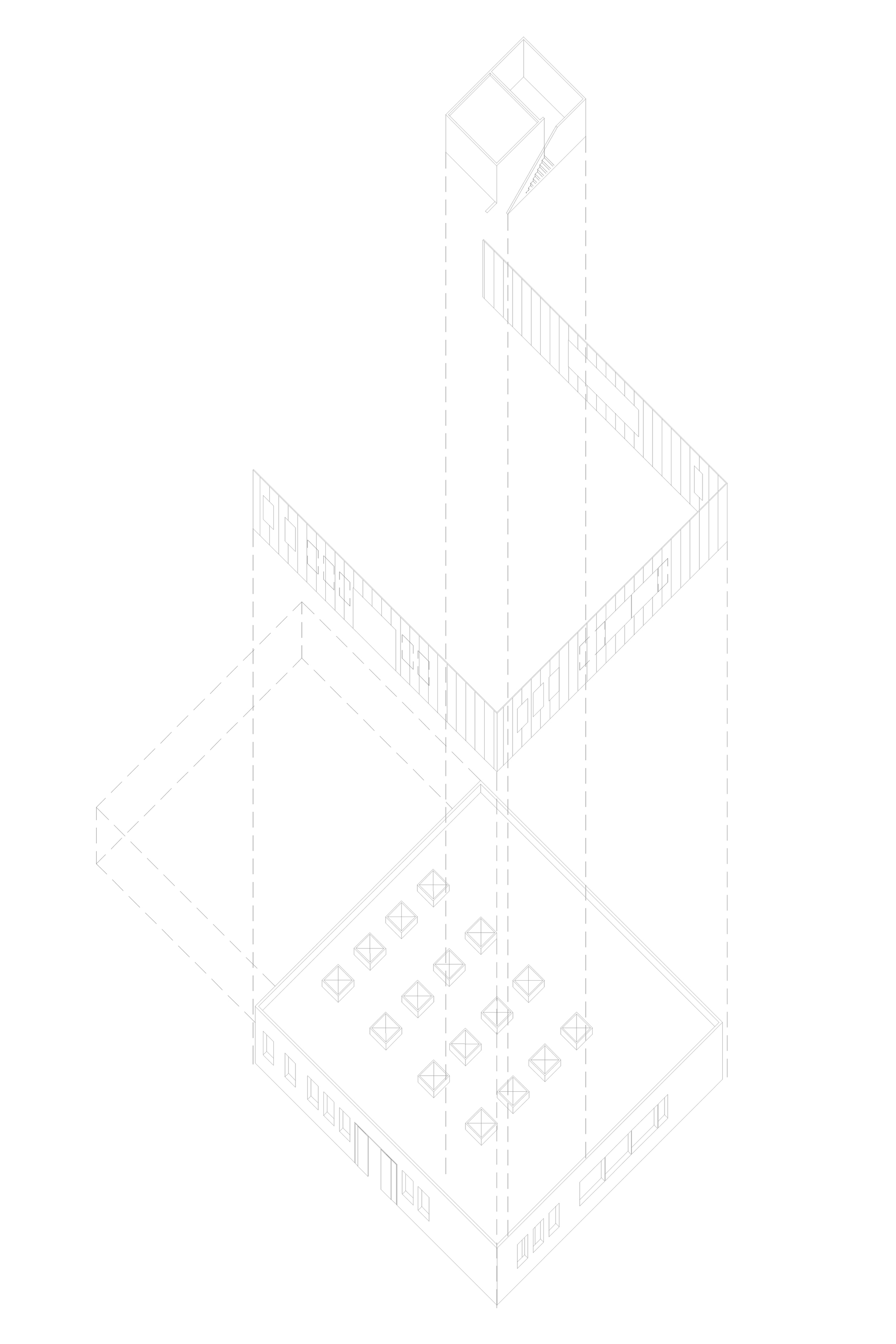
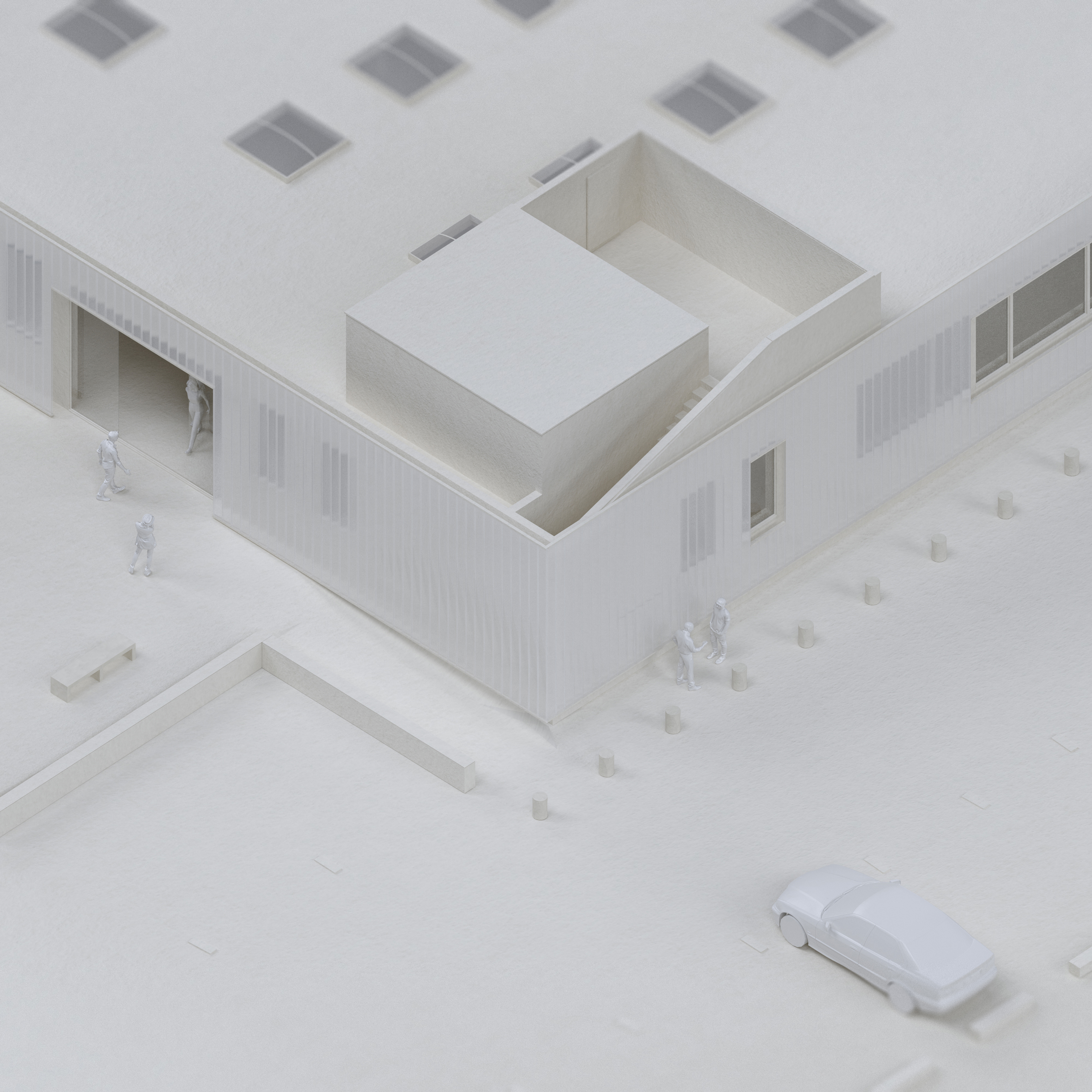
The initial building on which we worked was a former postal sorting center. Our first choice was to remove all the partitions and peripheral walls to keep only the structural elements. Thus, we updated a post-beam type structure covering a vast unified space of more than 600m². From this framed canvas, we thought of the distribution of the twenty medical offices according to the degree of intimacy and luminosity necessary for each of the practitioners. A real work of collecting information, understanding the different professions and consulting with the town hall has made it possible to design a spatial organization that is at the same time pragmatic, efficient and sensitive. In a logic of economy of means, the challenge was in particular to make the most of the existing wall and overhead openings. We have sought to bring the right dose of natural light to each of the medical offices.
Programme | Maison de santé |
Lieu | Cesson, France |
Client | Mairie Cesson |
Surface | 680 m² |
Budget | 1 300 000 €HT |
Date | 2018 |