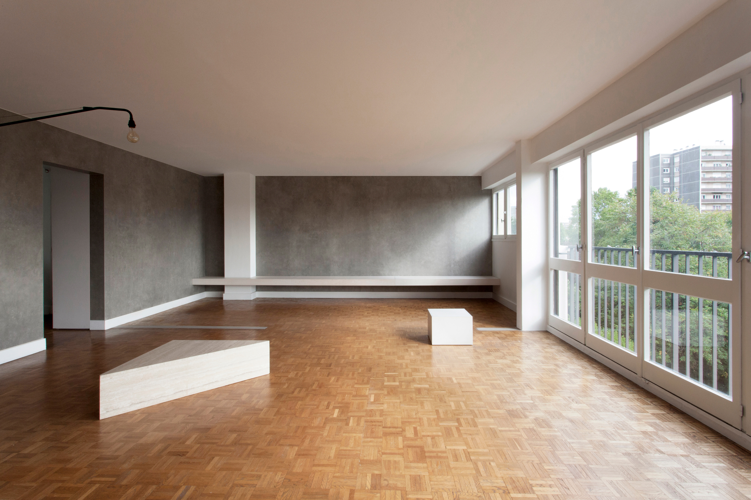
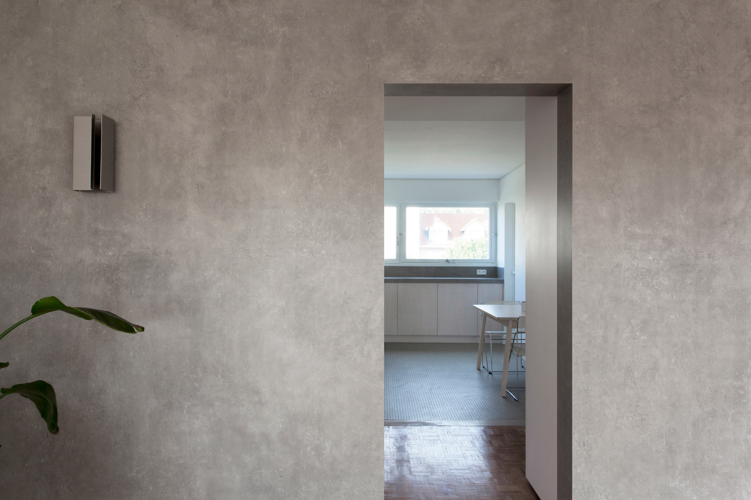
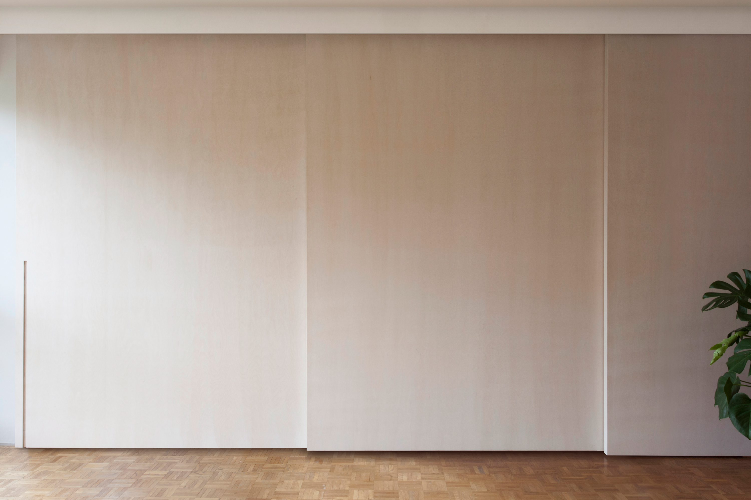
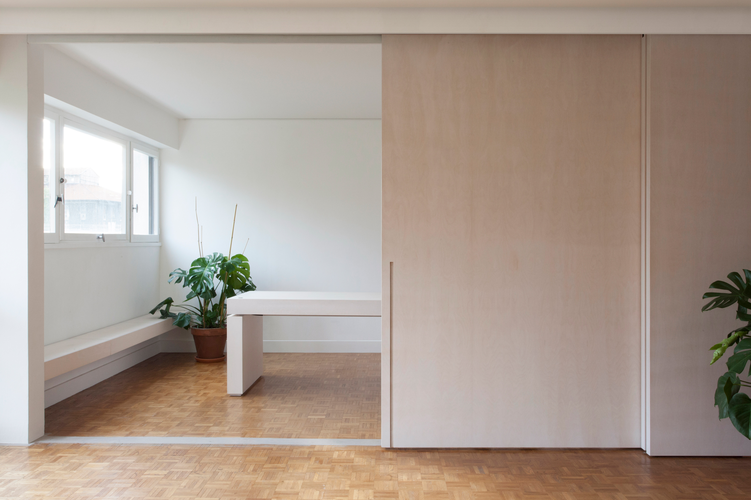
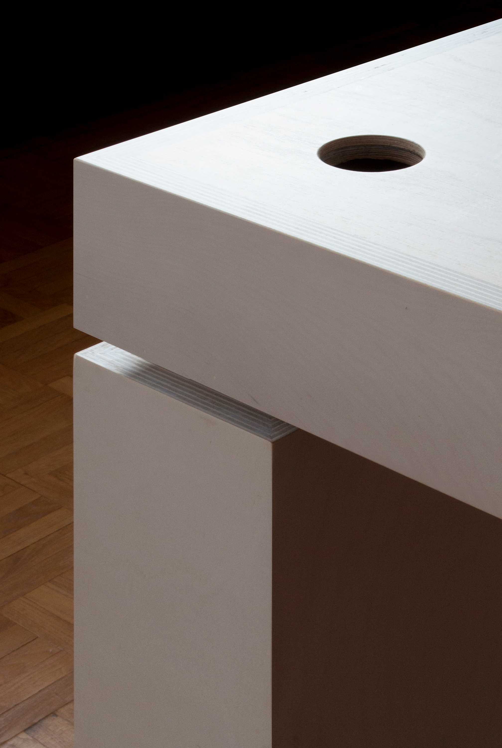
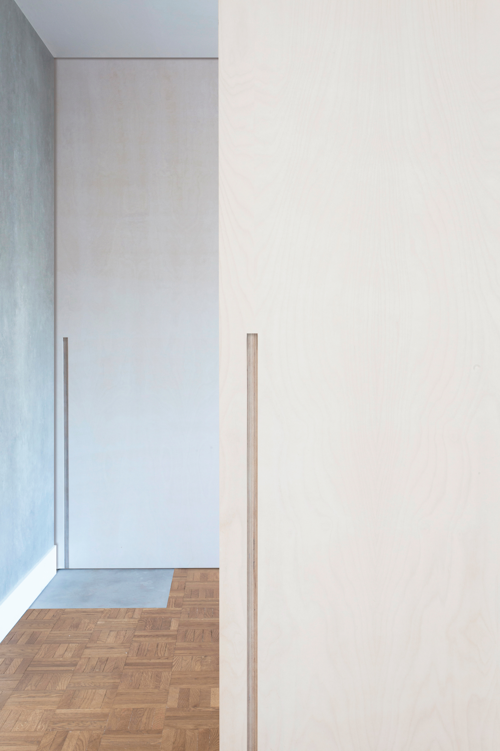
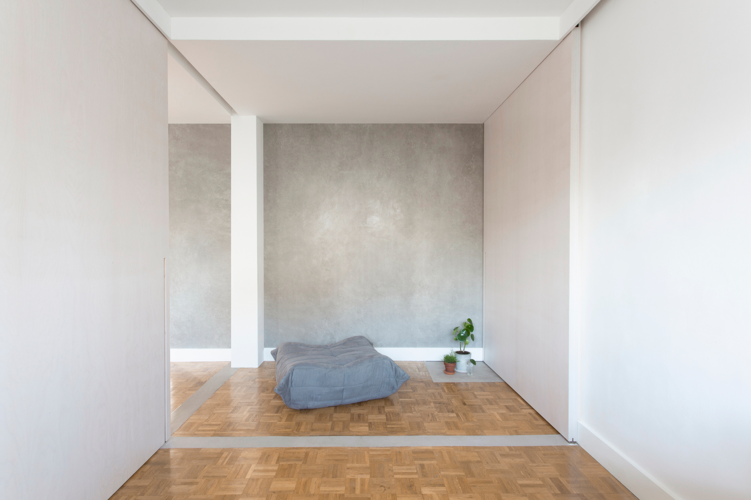
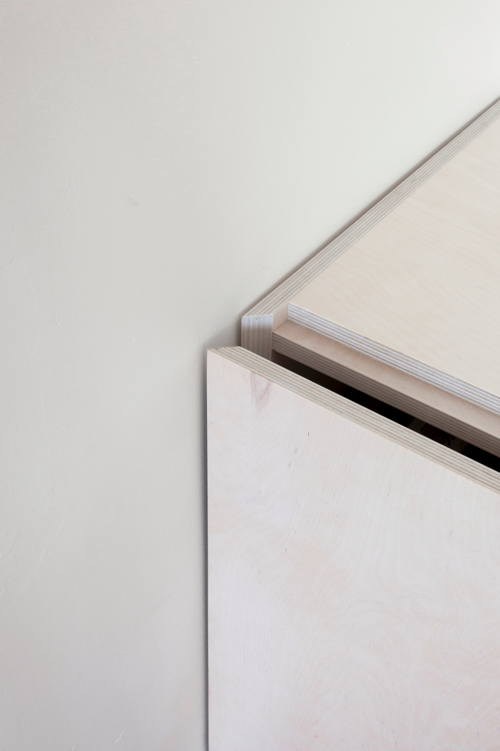
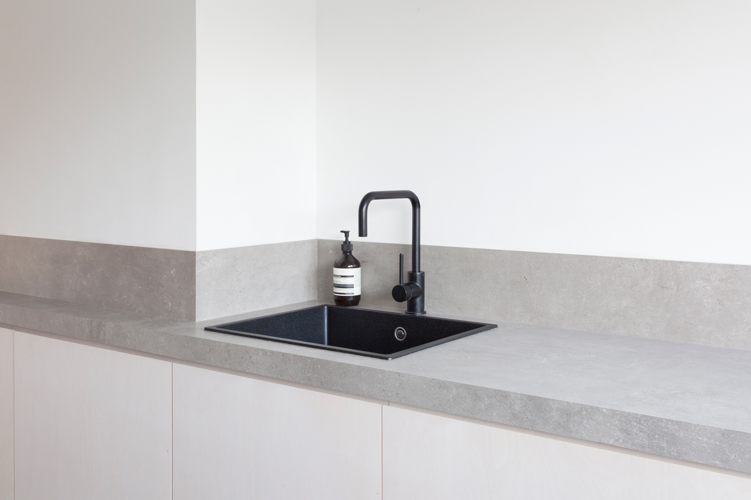
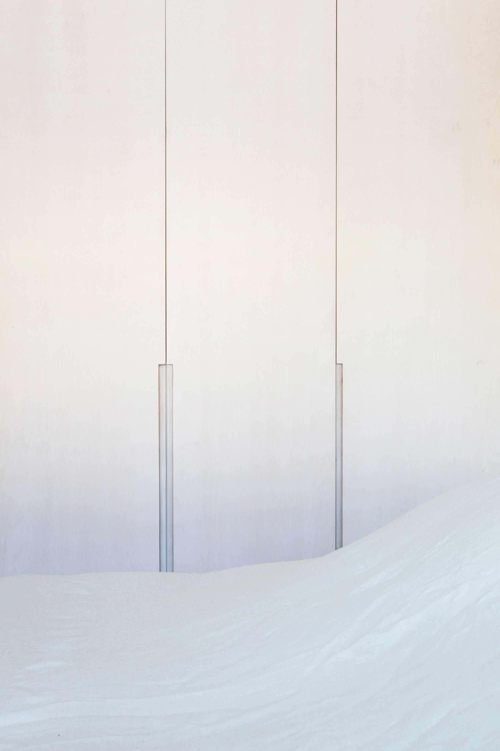
Program | Apartment |
Location | Maison-Alfort, France |
Client | Private |
Surface | 100 m² |
Budget | 70 000 €HT |
Date | 2017 |
It's a 100 m² apartment acquired by a young creative couple. Located in Maisons-Alfort, the building from the end of the 60s has a single central load-bearing wall. The owners called upon our expertise, aware of the limited means at their disposal, but anxious to make the most of the space of this place. The method is simple. Almost all the partitions were removed and only some of them were replaced by sliding wooden panels. The space expands as needed and contracts at different times of the day. In one movement, the corridor becomes a workshop, the dining room becomes a living room, the living room becomes an office. Traces of the old partitions are modestly filled in and remain visible on the floor. The load-bearing walls are not plastered then repainted but simply laid bare and sanded. The apartment becomes an abstract landscape, totally stripped and punctuated by some wooden furniture and rough travertine. It opens the field of possibilities to its occupants, happy to be able to easily modulate their living space according to their needs and free to create in a peaceful space.