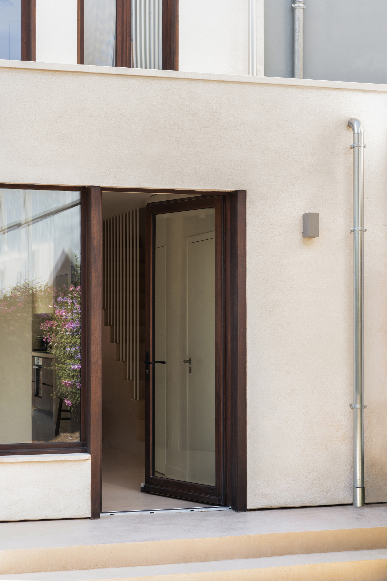
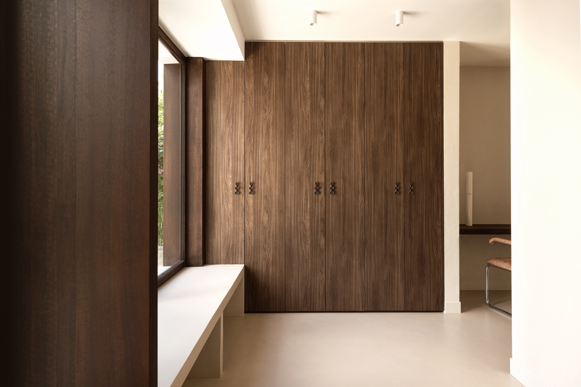
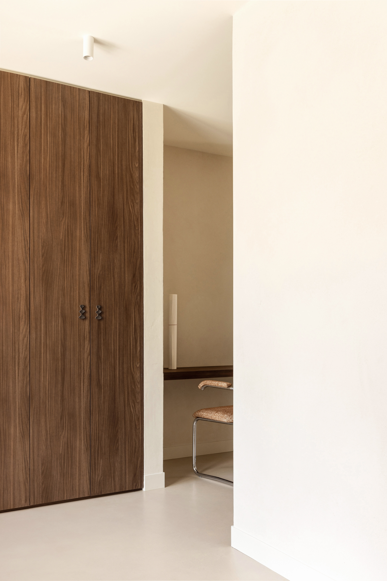
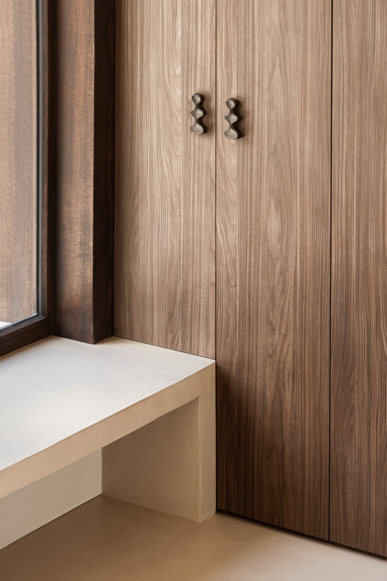
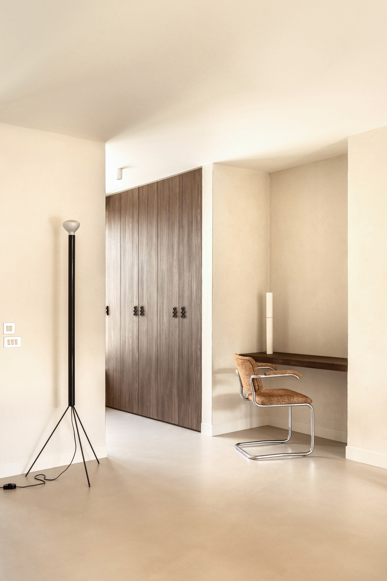
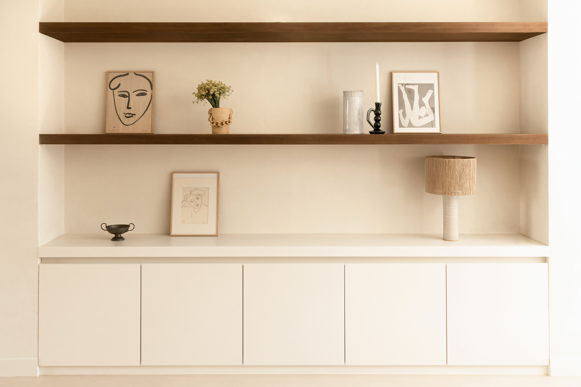
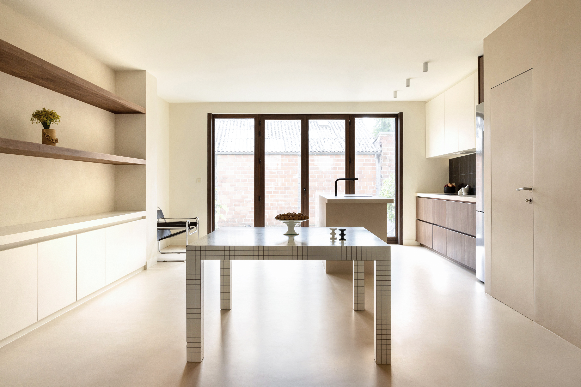
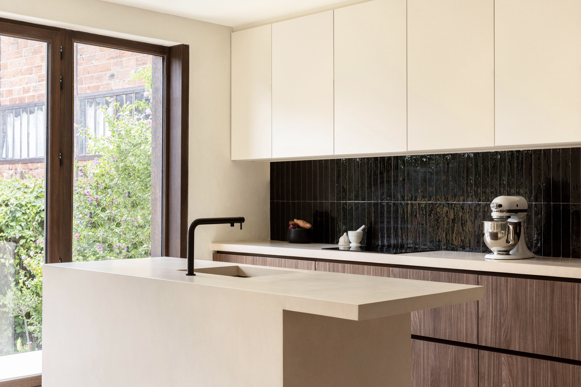
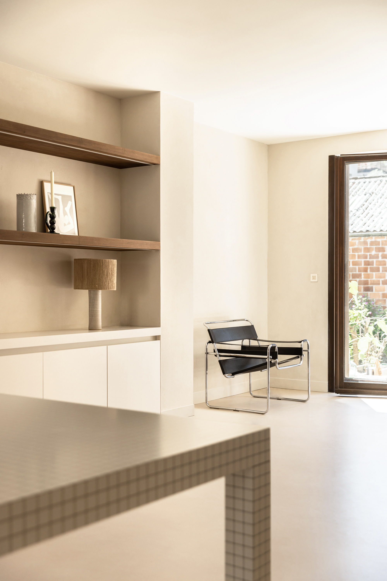
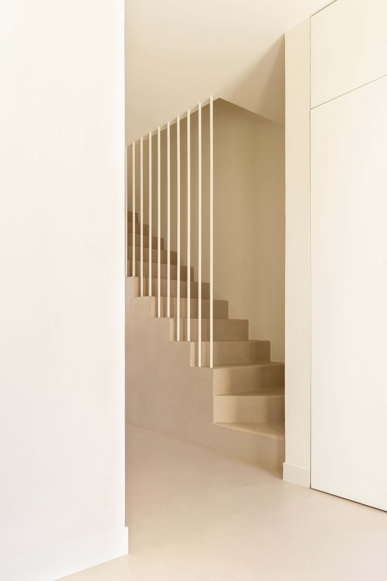
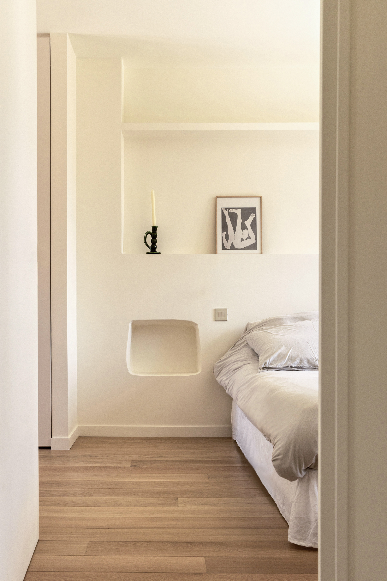
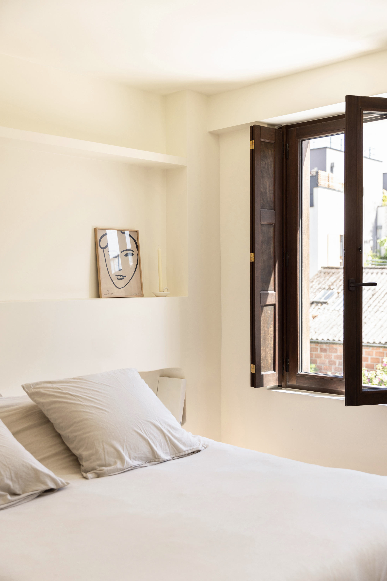
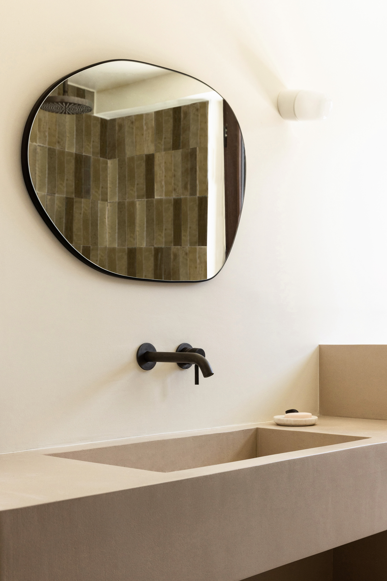
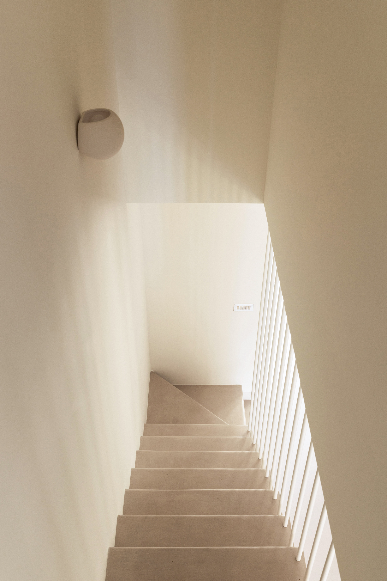
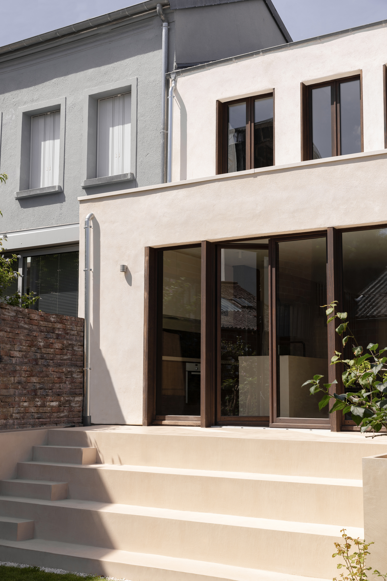
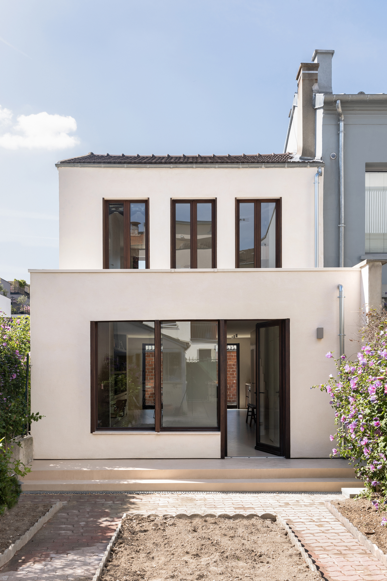
Program | Maison Individuelle - Extension |
Location | Montreuil, France |
Client | Private |
Surface | 120 m² |
Budget | 250 000 €HT |
Date | 2022 |
Located in the middle of the peach walls district of Montreuil, this small town house opens up to offer a crossing space overlooking two gardens. The project a complete restructuration. The two main facades of the house have been opened and all partitions and the floor of the first level have been removed. This stripping of the building as well as the creation of two small extensions on the ground floor allowed the space to be opened up to light. The ground floor has been designed as a continuous space. The concrete slab thus connects the peron on the street side, to the terraces on the garden side, passing through the interior living spaces. Once the windows are open, the living room, the kitchen and the terrace become one. Below, the bleachers lead to the garden and offer a multitude of uses for having a morning coffee or enjoying a sunbath. Inside, the waxed concrete of the floor and the earth coatings on the walls soften the light. Only the chrome and the reflections of furniture by Marcel Breuer or Superstudio disturb the calm of the living room. Particular attention has been paid to the joinery elements. Made of walnut, a wood with warm veins, it adorns the fixed furniture. Outside, the walnut is vertical and weaves the facade. Inside, it unfolds horizontally to make a desk or shelves and flat on the fronts of furniture and interior shutters.